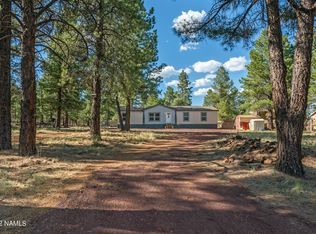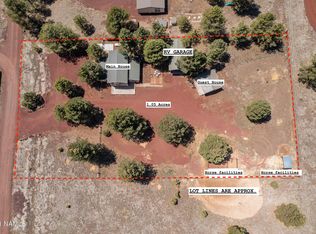NO SHOWINGS A lovely country retreat, imagine being on your front porch looking toward the Peaks as well as your beautiful property. This home features 3 bedrooms 2.5 baths plus den/office/TV room. Beautiful cathedral ceilings & so many windows! Wonderful eat-in family style kitchen, formal dining room and expansive Great Room w/wood burning stove. In addition to the large 2 car garage there is a 3000 sq ft shop-a hobbyist dream! The home & shop has solar (APS buys excess) and is also equipped with a backup generator. There is a 2250-gal cistern with an additional 9000 gallon water catchment system-self sufficiency is not a dream! All this on a gorgeous 9.47-acre parcel backing thousands of acres are National Fores
This property is off market, which means it's not currently listed for sale or rent on Zillow. This may be different from what's available on other websites or public sources.


