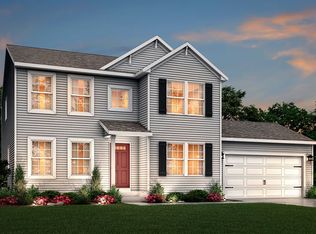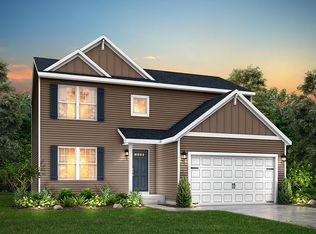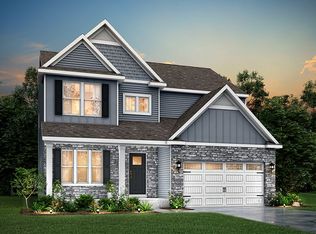Closed
$576,400
12915 Brick Rd, Granger, IN 46530
3beds
2,076sqft
Single Family Residence
Built in 2023
8,276.4 Square Feet Lot
$595,200 Zestimate®
$--/sqft
$2,957 Estimated rent
Home value
$595,200
$524,000 - $673,000
$2,957/mo
Zestimate® history
Loading...
Owner options
Explore your selling options
What's special
This expansive two-story floorplan, meticulously designed by Devine Homes by Miller, is a must-see masterpiece in Granger's The Hills at St Joe Farm. Step into the foyer entry that seamlessly leads you into the open-concept great room, offering abundant space for social gatherings, stunning flooring, and a central fireplace anchoring the living area. The gourmet kitchen is a chef's delight, featuring ample cabinetry, a walk-in pantry, a central island with stone countertops and bar seating, and a complete appliance package. The floor plan highlights an indulgent primary suite, complete with a generously sized walk-in closet, dual vanity, and a luxurious walk-in shower. Additional features include a two-car garage, two additional spacious bedrooms, second-level laundry for added convenience, and a bonus room on the main level perfect for a home office. For those seeking extra space, don't overlook the sizable lower level that could be finished to add a fourth bedroom, a bathroom, and a recreational room. So don't wait - inquire today!
Zillow last checked: 8 hours ago
Listing updated: May 09, 2025 at 08:51am
Listed by:
Stephen C Smith steve.smith@irishrealty.net,
Irish Realty
Bought with:
Susan Bowyer, RB15001075
Weichert Rltrs-J.Dunfee&Assoc.
Source: IRMLS,MLS#: 202500410
Facts & features
Interior
Bedrooms & bathrooms
- Bedrooms: 3
- Bathrooms: 3
- Full bathrooms: 2
- 1/2 bathrooms: 1
Bedroom 1
- Level: Upper
Bedroom 2
- Level: Upper
Heating
- Natural Gas, Forced Air
Cooling
- Central Air
Appliances
- Included: Dishwasher, Microwave, Refrigerator, Gas Range, Gas Water Heater
- Laundry: Gas Dryer Hookup, Main Level
Features
- 1st Bdrm En Suite, Ceiling-9+, Countertops-Solid Surf, Eat-in Kitchen, Entrance Foyer, Kitchen Island, Pantry, Double Vanity, Stand Up Shower, Tub/Shower Combination
- Flooring: Carpet, Laminate
- Basement: Full,Concrete
- Number of fireplaces: 1
- Fireplace features: Living Room, Electric
Interior area
- Total structure area: 3,083
- Total interior livable area: 2,076 sqft
- Finished area above ground: 2,076
- Finished area below ground: 0
Property
Parking
- Total spaces: 2
- Parking features: Attached, Concrete
- Attached garage spaces: 2
- Has uncovered spaces: Yes
Accessibility
- Accessibility features: ADA Features
Features
- Levels: Two
- Stories: 2
- Patio & porch: Patio
- Fencing: None
Lot
- Size: 8,276 sqft
- Dimensions: 113 x 71
- Features: Level, 0-2.9999
Details
- Parcel number: 710519300020.000011
Construction
Type & style
- Home type: SingleFamily
- Property subtype: Single Family Residence
Materials
- Stone, Vinyl Siding
Condition
- New construction: No
- Year built: 2023
Utilities & green energy
- Sewer: City
- Water: City
Community & neighborhood
Location
- Region: Granger
- Subdivision: The Hills at St. Joe Farm
HOA & financial
HOA
- Has HOA: Yes
- HOA fee: $400 annually
Price history
| Date | Event | Price |
|---|---|---|
| 5/9/2025 | Sold | $576,400+0.2% |
Source: | ||
| 4/7/2025 | Pending sale | $574,999 |
Source: | ||
| 1/6/2025 | Listed for sale | $574,999 |
Source: | ||
| 12/19/2024 | Listing removed | $574,999 |
Source: | ||
| 9/27/2024 | Price change | $574,999-3.7% |
Source: | ||
Public tax history
| Year | Property taxes | Tax assessment |
|---|---|---|
| 2024 | $2 -0.6% | $149,200 +149100% |
| 2023 | $2 | $100 |
| 2022 | -- | $100 |
Find assessor info on the county website
Neighborhood: 46530
Nearby schools
GreatSchools rating
- 7/10Mary Frank Harris Elementary SchoolGrades: PK-5Distance: 1.1 mi
- 9/10Discovery Middle SchoolGrades: 6-8Distance: 2.9 mi
- 10/10Penn High SchoolGrades: 9-12Distance: 4.1 mi
Schools provided by the listing agent
- Elementary: Mary Frank
- Middle: Discovery
- High: Penn
- District: Penn-Harris-Madison School Corp.
Source: IRMLS. This data may not be complete. We recommend contacting the local school district to confirm school assignments for this home.

Get pre-qualified for a loan
At Zillow Home Loans, we can pre-qualify you in as little as 5 minutes with no impact to your credit score.An equal housing lender. NMLS #10287.


