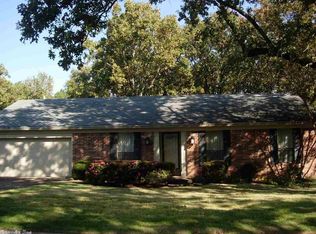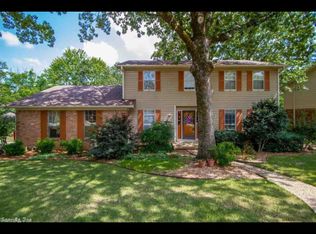Closed
$290,000
12915 Morrison Rd, Little Rock, AR 72212
4beds
2,302sqft
Single Family Residence
Built in 1978
9,147.6 Square Feet Lot
$315,000 Zestimate®
$126/sqft
$2,149 Estimated rent
Home value
$315,000
$299,000 - $331,000
$2,149/mo
Zestimate® history
Loading...
Owner options
Explore your selling options
What's special
Welcome to your dream home! This stunning 4 bed, 2.5 bath house offers everything you need and more. Step into the inviting family room, complete with a cozy gas fireplace, perfect for gathering with loved ones on chilly evenings. Hardwood floors adorn every room, adding a touch of elegance and warmth throughout. Prepare meals in style in the modern kitchen featuring beautiful quartz countertops. For more formal occasions, a separate dining room awaits, providing a sophisticated setting for memorable dinners. Need a space to work or study? Look no further! This home boasts a flex space, ideal for productivity and focus. Additionally, unwind and relax in the large screened-in back porch, perfect for enjoying the outdoors while maintaining privacy. There's also an additional open porch area to soak up the sun and entertain friends and family. enjoy a fully fenced backyard, allowing children and pets to roam freely. Nestled within a great subdivision surrounded by an abundance of trees, this home offers a picturesque and serene atmosphere, perfect for relaxation. You will enjoy the community park with playground equipment and pool. Don't miss out on this opportunity.
Zillow last checked: 8 hours ago
Listing updated: November 04, 2023 at 06:11pm
Listed by:
Eric Shepherd 870-917-8265,
Century 21 Parker & Scroggins Realty - Sheridan
Bought with:
Stephanie Hurst, AR
CBRPM WLR
Source: CARMLS,MLS#: 23032918
Facts & features
Interior
Bedrooms & bathrooms
- Bedrooms: 4
- Bathrooms: 3
- Full bathrooms: 2
- 1/2 bathrooms: 1
Dining room
- Features: Separate Dining Room
Heating
- Has Heating (Unspecified Type)
Cooling
- Electric
Appliances
- Included: Free-Standing Range, Dishwasher
Features
- All Bedrooms Up, 4 Bedrooms Upper Level
- Flooring: Carpet, Wood
- Has fireplace: Yes
- Fireplace features: Gas Logs Present
Interior area
- Total structure area: 2,302
- Total interior livable area: 2,302 sqft
Property
Parking
- Total spaces: 2
- Parking features: Garage, Two Car
- Has garage: Yes
Features
- Levels: Two
- Stories: 2
- Patio & porch: Patio, Deck, Screened
- Exterior features: Rain Gutters
- Fencing: Full,Wood
Lot
- Size: 9,147 sqft
- Features: Sloped
Details
- Parcel number: 43L1070016200
Construction
Type & style
- Home type: SingleFamily
- Architectural style: Traditional
- Property subtype: Single Family Residence
Materials
- Masonite
- Foundation: Slab
- Roof: Shingle
Condition
- New construction: No
- Year built: 1978
Utilities & green energy
- Electric: Elec-Municipal (+Entergy)
- Sewer: Public Sewer
- Water: Public
Community & neighborhood
Community
- Community features: Pool, Playground, Picnic Area, Mandatory Fee
Location
- Region: Little Rock
- Subdivision: Marlowe Manor
HOA & financial
HOA
- Has HOA: Yes
- HOA fee: $90 annually
Other
Other facts
- Listing terms: VA Loan,FHA,Conventional,Cash
- Road surface type: Paved
Price history
| Date | Event | Price |
|---|---|---|
| 11/3/2023 | Sold | $290,000+1.8%$126/sqft |
Source: | ||
| 10/14/2023 | Listed for sale | $285,000+26.7%$124/sqft |
Source: | ||
| 5/24/2018 | Sold | $225,000-2.1%$98/sqft |
Source: | ||
| 4/11/2018 | Listed for sale | $229,900-56.6%$100/sqft |
Source: IRealty Arkansas-Little Rock #18010944 Report a problem | ||
| 8/13/2015 | Sold | $529,919$230/sqft |
Source: Agent Provided Report a problem | ||
Public tax history
| Year | Property taxes | Tax assessment |
|---|---|---|
| 2024 | $3,850 +59% | $55,004 +35.3% |
| 2023 | $2,421 +3.4% | $40,660 +4.8% |
| 2022 | $2,342 +5% | $38,810 +5% |
Find assessor info on the county website
Neighborhood: Rock Creek
Nearby schools
GreatSchools rating
- 6/10Fulbright Elementary SchoolGrades: PK-5Distance: 1.7 mi
- 7/10Pinnacle View Middle SchoolGrades: 6-8Distance: 3.7 mi
- 4/10Little Rock West High School of InnovationGrades: 9-12Distance: 3.7 mi
Get pre-qualified for a loan
At Zillow Home Loans, we can pre-qualify you in as little as 5 minutes with no impact to your credit score.An equal housing lender. NMLS #10287.
Sell for more on Zillow
Get a Zillow Showcase℠ listing at no additional cost and you could sell for .
$315,000
2% more+$6,300
With Zillow Showcase(estimated)$321,300

