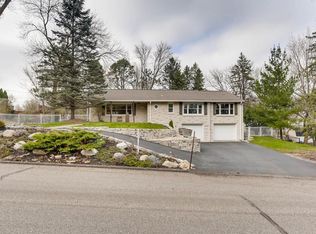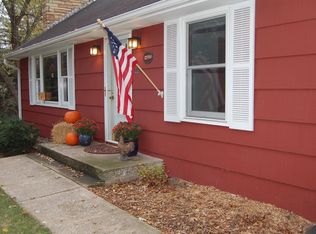Closed
$465,000
12916 Shady Dale Rd, Minnetonka, MN 55343
3beds
2,949sqft
Single Family Residence
Built in 1951
0.46 Acres Lot
$474,500 Zestimate®
$158/sqft
$3,025 Estimated rent
Home value
$474,500
$437,000 - $517,000
$3,025/mo
Zestimate® history
Loading...
Owner options
Explore your selling options
What's special
This charming single-family home in Minnetonka is located in a private dead-end street surrounded by mature trees and wildlife. The main level features an open floor plan and plenty of natural light and includes two bedrooms with NEW carpet, a remodeled full bath, beautifully renovated kitchen with NEW stainless steal appliances, open living room with NEW gas insert fireplace and large dining room. Upper level provides spacious private owners suite with all NEW three quarter bath. Basement includes washer, dryer and NEW water softener and NEW water heater. All NEW light fixtures and NEW windows installed by EPA certified contractor along with freshly painted interior and exterior. New patio overlooks the beautiful backyard with a plethora of native perennials and shrubs to attract birds and pollinators. The one-car garage features NEW paved flooring and insulation and plenty of storage space. Nestled between Lake Minnetonka and the Twin Cities, this location is one of the best!
Zillow last checked: 8 hours ago
Listing updated: May 06, 2025 at 07:01pm
Listed by:
Ceylan Saribal Akguc 612-913-0327,
Coldwell Banker Realty - Lakes
Bought with:
David Brandner
Coldwell Banker Realty - Lakes
Damien Troupe
Source: NorthstarMLS as distributed by MLS GRID,MLS#: 6521440
Facts & features
Interior
Bedrooms & bathrooms
- Bedrooms: 3
- Bathrooms: 2
- Full bathrooms: 1
- 3/4 bathrooms: 1
Bedroom 1
- Level: Main
- Area: 165 Square Feet
- Dimensions: 15x11
Bedroom 2
- Level: Main
- Area: 110 Square Feet
- Dimensions: 11x10
Bedroom 3
- Level: Upper
- Area: 570 Square Feet
- Dimensions: 15x38
Heating
- Forced Air, Fireplace(s)
Cooling
- Attic Fan, Central Air, Window Unit(s)
Appliances
- Included: Cooktop, Dishwasher, Dryer, Exhaust Fan, Freezer, Gas Water Heater, Microwave, Range, Refrigerator, Stainless Steel Appliance(s), Washer, Water Softener Owned
Features
- Basement: Block,Drainage System
- Number of fireplaces: 1
- Fireplace features: Gas, Stone
Interior area
- Total structure area: 2,949
- Total interior livable area: 2,949 sqft
- Finished area above ground: 1,869
- Finished area below ground: 0
Property
Parking
- Total spaces: 1
- Parking features: Attached, Asphalt, Garage Door Opener
- Attached garage spaces: 1
- Has uncovered spaces: Yes
- Details: Garage Dimensions (11x19)
Accessibility
- Accessibility features: None
Features
- Levels: One
- Stories: 1
- Patio & porch: Patio
- Pool features: None
- Fencing: None
Lot
- Size: 0.46 Acres
- Features: Many Trees
Details
- Foundation area: 1080
- Parcel number: 2211722440009
- Zoning description: Residential-Single Family
Construction
Type & style
- Home type: SingleFamily
- Property subtype: Single Family Residence
Materials
- Brick/Stone, Wood Siding, Brick
- Roof: Age Over 8 Years
Condition
- Age of Property: 74
- New construction: No
- Year built: 1951
Utilities & green energy
- Electric: Circuit Breakers, Fuses
- Gas: Natural Gas
- Sewer: City Sewer/Connected, City Sewer - In Street
- Water: City Water/Connected
Community & neighborhood
Location
- Region: Minnetonka
- Subdivision: Auditors Sub 366
HOA & financial
HOA
- Has HOA: No
Price history
| Date | Event | Price |
|---|---|---|
| 6/28/2024 | Sold | $465,000-2.1%$158/sqft |
Source: | ||
| 5/17/2024 | Pending sale | $475,000$161/sqft |
Source: | ||
| 4/18/2024 | Listed for sale | $475,000-5%$161/sqft |
Source: | ||
| 1/30/2024 | Listing removed | -- |
Source: | ||
| 11/8/2023 | Price change | $499,900-9.1%$170/sqft |
Source: | ||
Public tax history
| Year | Property taxes | Tax assessment |
|---|---|---|
| 2025 | $4,787 -12.9% | $422,700 +5.7% |
| 2024 | $5,497 +31.2% | $399,800 -1.3% |
| 2023 | $4,189 +1.2% | $405,100 +11.7% |
Find assessor info on the county website
Neighborhood: 55343
Nearby schools
GreatSchools rating
- 6/10Glen Lake Elementary SchoolGrades: PK-6Distance: 0.8 mi
- 4/10Hopkins West Junior High SchoolGrades: 6-9Distance: 0.7 mi
- 8/10Hopkins Senior High SchoolGrades: 10-12Distance: 2.9 mi

Get pre-qualified for a loan
At Zillow Home Loans, we can pre-qualify you in as little as 5 minutes with no impact to your credit score.An equal housing lender. NMLS #10287.

