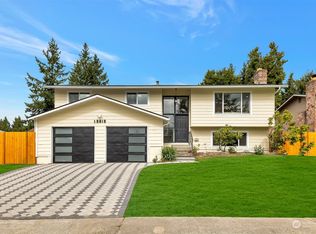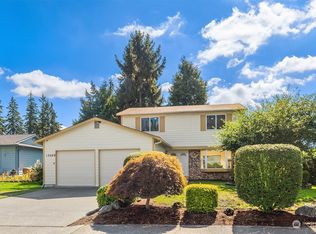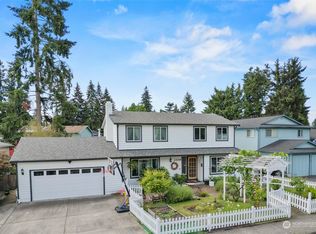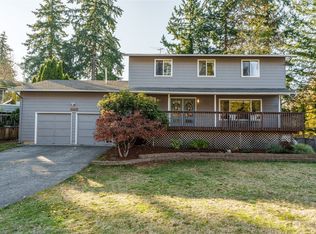Sold
Listed by:
Jaime Carroll,
Windermere Real Estate/PSR Inc
Bought with: Best Choice Network LLC
$750,000
12919 SE 185th Street, Renton, WA 98058
5beds
2,440sqft
Single Family Residence
Built in 1975
7,548.95 Square Feet Lot
$750,400 Zestimate®
$307/sqft
$3,701 Estimated rent
Home value
$750,400
$690,000 - $810,000
$3,701/mo
Zestimate® history
Loading...
Owner options
Explore your selling options
What's special
Step into this beautifully updated 5-bedroom, 2.75-bath home tucked away in a peaceful cul-de-sac. The open-concept kitchen is bright and spacious, featuring quartz countertops, SS appliances w/double oven, LVP flooring & new lighting. Upstairs includes 3 bdrms, 1.75 bath, cozy gas fireplace & access to the backyard oasis—perfect for entertaining with a large deck, pergola, hot tub, shed & patio. Downstairs offers 2 more bedrooms, a full bath & living area with a wood-burning fireplace insert—ideal for guests or extended living. Major upgrades in the last few years include a newer roof, gutters, furnace, heat pump, garage doors & electrical panel w/generator hookups. New carpet just installed! Close to parks, top-rated schools & shopping.
Zillow last checked: 8 hours ago
Listing updated: August 28, 2025 at 04:01am
Listed by:
Jaime Carroll,
Windermere Real Estate/PSR Inc
Bought with:
Joseph Nguyen, 20845
Best Choice Network LLC
Source: NWMLS,MLS#: 2375888
Facts & features
Interior
Bedrooms & bathrooms
- Bedrooms: 5
- Bathrooms: 3
- Full bathrooms: 2
- 3/4 bathrooms: 1
Bedroom
- Level: Lower
Bedroom
- Level: Lower
Bathroom full
- Level: Lower
Entry hall
- Level: Split
Family room
- Level: Lower
Utility room
- Level: Lower
Heating
- Fireplace, Heat Pump, Natural Gas
Cooling
- Heat Pump
Appliances
- Included: Dishwasher(s), Disposal, Double Oven, Dryer(s), Microwave(s), Refrigerator(s), See Remarks, Washer(s), Garbage Disposal, Water Heater: Gas, Water Heater Location: Garage
Features
- Bath Off Primary, Dining Room
- Flooring: Vinyl Plank, Carpet
- Windows: Double Pane/Storm Window
- Number of fireplaces: 2
- Fireplace features: Gas, Wood Burning, Lower Level: 1, Upper Level: 1, Fireplace
Interior area
- Total structure area: 2,440
- Total interior livable area: 2,440 sqft
Property
Parking
- Total spaces: 2
- Parking features: Attached Garage
- Attached garage spaces: 2
Features
- Levels: Multi/Split
- Entry location: Split
- Patio & porch: Bath Off Primary, Double Pane/Storm Window, Dining Room, Fireplace, Hot Tub/Spa, Water Heater, Wired for Generator
- Has spa: Yes
- Spa features: Indoor
- Has view: Yes
- View description: Territorial
Lot
- Size: 7,548 sqft
- Features: Cul-De-Sac, Curbs, Paved, Sidewalk, Deck, Fenced-Fully, High Speed Internet, Outbuildings, Patio
- Topography: Level
Details
- Parcel number: 0984220100
- Zoning description: Jurisdiction: County
- Special conditions: Standard
- Other equipment: Wired for Generator
Construction
Type & style
- Home type: SingleFamily
- Property subtype: Single Family Residence
Materials
- Wood Siding
- Foundation: Poured Concrete
- Roof: Composition
Condition
- Year built: 1975
Utilities & green energy
- Electric: Company: PSE
- Sewer: Sewer Connected, Company: Soos Creek
- Water: Public, Company: Soos Creek
Community & neighborhood
Community
- Community features: Park, Playground, Trail(s)
Location
- Region: Renton
- Subdivision: Fairwood
Other
Other facts
- Listing terms: Cash Out,Conventional,FHA,VA Loan
- Cumulative days on market: 40 days
Price history
| Date | Event | Price |
|---|---|---|
| 8/26/2025 | Listing removed | $3,800$2/sqft |
Source: Zillow Rentals Report a problem | ||
| 8/10/2025 | Listed for rent | $3,800$2/sqft |
Source: Zillow Rentals Report a problem | ||
| 7/28/2025 | Sold | $750,000-2%$307/sqft |
Source: | ||
| 6/24/2025 | Pending sale | $764,950$314/sqft |
Source: | ||
| 6/19/2025 | Price change | $764,950-2.5%$314/sqft |
Source: | ||
Public tax history
| Year | Property taxes | Tax assessment |
|---|---|---|
| 2024 | $7,265 +9.2% | $676,000 +15.8% |
| 2023 | $6,652 -6.3% | $584,000 -9.5% |
| 2022 | $7,100 +7.9% | $645,000 +25% |
Find assessor info on the county website
Neighborhood: Fairwood
Nearby schools
GreatSchools rating
- 7/10Carriage Crest Elementary SchoolGrades: PK-6Distance: 0.5 mi
- 4/10Meeker Middle SchoolGrades: 7-8Distance: 0.4 mi
- 7/10Kentridge High SchoolGrades: 9-12Distance: 1.4 mi
Schools provided by the listing agent
- Elementary: Carriage Crest Elem
- Middle: Meeker Jnr High
- High: Kentridge High
Source: NWMLS. This data may not be complete. We recommend contacting the local school district to confirm school assignments for this home.

Get pre-qualified for a loan
At Zillow Home Loans, we can pre-qualify you in as little as 5 minutes with no impact to your credit score.An equal housing lender. NMLS #10287.
Sell for more on Zillow
Get a free Zillow Showcase℠ listing and you could sell for .
$750,400
2% more+ $15,008
With Zillow Showcase(estimated)
$765,408


