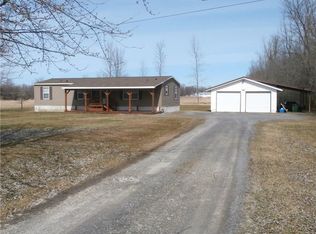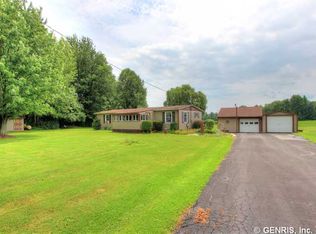Closed
$300,000
1292 Gassner Rd, Waterloo, NY 13165
3beds
2,094sqft
Single Family Residence
Built in 1976
2.4 Acres Lot
$300,800 Zestimate®
$143/sqft
$2,513 Estimated rent
Home value
$300,800
Estimated sales range
Not available
$2,513/mo
Zestimate® history
Loading...
Owner options
Explore your selling options
What's special
Set back on a picturesque 2.4-acre lot, this spacious 4-bedroom, 1.5-bath raised ranch offers the perfect blend of comfort, functionality, and outdoor enjoyment. An oversized 2-car garage, inviting in-ground pool, and sweeping country views set the tone for this private retreat. The main level features an eat-in kitchen, a bright living room, and a formal dining room with a sliding glass door that opens to the rear deck—ideal for enjoying the peaceful countryside and overlooking the pool. Three bedrooms and a full bath are located on the main level, with private access to the bathroom from the primary bedroom. The fully finished lower level expands your living space with a welcoming family room complete with a custom dry bar—perfect for entertaining—as well as a fourth bedroom, laundry room, and a spacious exercise/bonus room to suit your lifestyle needs. Tucked away from the road and surrounded by natural beauty, this is your own slice of country paradise. Roof just 4 years old. Conveniently located near the NYS Thruway, Waterloo Premium Outlets, and Del Lago Resort & Casino. Don't miss out! Showings begin Monday, July 14, 2025. Please do not enter the property without a scheduled appointment with an agent. Sellers will begin to review purchase offers Friday, July 18, 2025 at noon.
Zillow last checked: 8 hours ago
Listing updated: October 01, 2025 at 06:08am
Listed by:
Kathleen McLaughlin 315-568-2903,
Century 21 Steve Davoli RE
Bought with:
Kenneth W. Harris, 10301222688
Century 21 Steve Davoli RE
Source: NYSAMLSs,MLS#: R1621532 Originating MLS: Rochester
Originating MLS: Rochester
Facts & features
Interior
Bedrooms & bathrooms
- Bedrooms: 3
- Bathrooms: 2
- Full bathrooms: 1
- 1/2 bathrooms: 1
- Main level bathrooms: 1
- Main level bedrooms: 3
Bedroom 1
- Level: First
Bedroom 2
- Level: First
Bedroom 3
- Level: First
Bedroom 4
- Level: Lower
Dining room
- Level: First
Family room
- Level: Lower
Kitchen
- Level: First
Living room
- Level: First
Other
- Level: Lower
Heating
- Electric, Baseboard
Appliances
- Included: Dishwasher, Electric Oven, Electric Range, Electric Water Heater, Microwave, Refrigerator
- Laundry: In Basement
Features
- Ceiling Fan(s), Dry Bar, Separate/Formal Dining Room, Entrance Foyer, Eat-in Kitchen, Separate/Formal Living Room, Sliding Glass Door(s), Bedroom on Main Level
- Flooring: Carpet, Laminate, Linoleum, Varies, Vinyl
- Doors: Sliding Doors
- Windows: Thermal Windows
- Basement: Full,Finished,Walk-Out Access,Sump Pump
- Has fireplace: No
Interior area
- Total structure area: 2,094
- Total interior livable area: 2,094 sqft
Property
Parking
- Total spaces: 2.5
- Parking features: Attached, Electricity, Garage, Storage, Driveway, Garage Door Opener, Other
- Attached garage spaces: 2.5
Features
- Levels: Two
- Stories: 2
- Patio & porch: Deck
- Exterior features: Blacktop Driveway, Deck, Pool
- Pool features: In Ground
Lot
- Size: 2.40 Acres
- Dimensions: 207 x 0
- Features: Agricultural, Rectangular, Rectangular Lot, Rural Lot
Details
- Additional structures: Shed(s), Storage
- Parcel number: 45240001500000010410000000
- Special conditions: Standard
Construction
Type & style
- Home type: SingleFamily
- Architectural style: Raised Ranch
- Property subtype: Single Family Residence
Materials
- Other, Vinyl Siding
- Foundation: Block
- Roof: Asphalt,Shingle
Condition
- Resale
- Year built: 1976
Utilities & green energy
- Sewer: Septic Tank
- Water: Connected, Public
- Utilities for property: Water Connected
Community & neighborhood
Location
- Region: Waterloo
Other
Other facts
- Listing terms: Conventional,FHA,VA Loan
Price history
| Date | Event | Price |
|---|---|---|
| 10/1/2025 | Sold | $300,000+0%$143/sqft |
Source: | ||
| 7/21/2025 | Pending sale | $299,900$143/sqft |
Source: | ||
| 7/10/2025 | Listed for sale | $299,900+71.4%$143/sqft |
Source: | ||
| 6/20/2018 | Sold | $175,000-2.7%$84/sqft |
Source: | ||
| 5/14/2018 | Pending sale | $179,900$86/sqft |
Source: CENTURY 21 Steve Davoli Real Estate #R1114974 Report a problem | ||
Public tax history
| Year | Property taxes | Tax assessment |
|---|---|---|
| 2024 | -- | $175,000 |
| 2023 | -- | $175,000 |
| 2022 | -- | $175,000 |
Find assessor info on the county website
Neighborhood: 13165
Nearby schools
GreatSchools rating
- 6/10La Fayette SchoolGrades: 3-5Distance: 3.4 mi
- 4/10Waterloo Middle SchoolGrades: 6-8Distance: 2.8 mi
- 4/10Waterloo High SchoolGrades: 9-12Distance: 2.8 mi
Schools provided by the listing agent
- District: Waterloo
Source: NYSAMLSs. This data may not be complete. We recommend contacting the local school district to confirm school assignments for this home.

