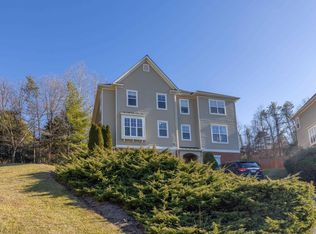Closed
$410,000
1292 Millpond Rd, Charlottesville, VA 22902
5beds
1,992sqft
Townhouse
Built in 1998
6,098.4 Square Feet Lot
$441,600 Zestimate®
$206/sqft
$2,606 Estimated rent
Home value
$441,600
$420,000 - $464,000
$2,606/mo
Zestimate® history
Loading...
Owner options
Explore your selling options
What's special
Great mountain views from nearly every room of this home. Open floor plan with abundant windows creates a bright and cheerful home. First floor master bedroom, three bedrooms of the second level plus a fifth bedroom on the lower level that could be used as an office. Partially finished basement with family room, laundry and rough-in for an addition bathroom. Large storage room in the basement. Large deck on the main level to enjoy fantastic views all year round. Patio on lower level opens to landscaped back yard. Easy walking distance to Mountain View Elementary, Monticello High School and grocery store. Close to Downtown, UVa, 5th Street Station, Wegman's and quick access to I-64.
Zillow last checked: 8 hours ago
Listing updated: July 24, 2025 at 09:21pm
Listed by:
JIM PIPPIN 434-996-1621,
REAL ESTATE III, INC.
Bought with:
SHANNON THOMAS, 0225196879
LORING WOODRIFF REAL ESTATE ASSOCIATES
Source: CAAR,MLS#: 639466 Originating MLS: Charlottesville Area Association of Realtors
Originating MLS: Charlottesville Area Association of Realtors
Facts & features
Interior
Bedrooms & bathrooms
- Bedrooms: 5
- Bathrooms: 2
- Full bathrooms: 2
- Main level bathrooms: 1
- Main level bedrooms: 1
Primary bedroom
- Level: First
Bedroom
- Level: Second
Bedroom
- Level: Second
Bedroom
- Level: Basement
Bedroom
- Level: Second
Primary bathroom
- Level: First
Bathroom
- Level: Second
Dining room
- Level: First
Family room
- Level: Basement
Kitchen
- Level: First
Laundry
- Level: Basement
Living room
- Level: First
Heating
- Central, Heat Pump
Cooling
- Central Air, Heat Pump
Appliances
- Included: Dishwasher, Electric Range, Disposal, Microwave, Refrigerator, Dryer, Washer
- Laundry: Sink
Features
- Primary Downstairs, Walk-In Closet(s), Kitchen Island, Recessed Lighting
- Flooring: Carpet, Hardwood, Vinyl
- Windows: Insulated Windows, Screens
- Basement: Full,Partially Finished,Walk-Out Access
- Common walls with other units/homes: End Unit
Interior area
- Total structure area: 2,544
- Total interior livable area: 1,992 sqft
- Finished area above ground: 1,647
- Finished area below ground: 345
Property
Parking
- Total spaces: 2
- Parking features: Asphalt, Off Street
- Carport spaces: 2
Features
- Levels: Two
- Stories: 2
- Patio & porch: Covered, Deck, Front Porch, Patio, Porch
- Pool features: None
Lot
- Size: 6,098 sqft
- Features: Landscaped, Level
Details
- Parcel number: 090C0020100200
- Zoning description: PUD Planned Unit Development
Construction
Type & style
- Home type: Townhouse
- Architectural style: Colonial
- Property subtype: Townhouse
- Attached to another structure: Yes
Materials
- Clapboard, HardiPlank Type, Stick Built
- Foundation: Slab
- Roof: Architectural
Condition
- New construction: No
- Year built: 1998
Details
- Builder name: CRAIG BUILDERS
Utilities & green energy
- Electric: Underground
- Sewer: Public Sewer
- Water: Public
- Utilities for property: Cable Available, Fiber Optic Available
Community & neighborhood
Security
- Security features: Smoke Detector(s)
Location
- Region: Charlottesville
- Subdivision: MILL CREEK
HOA & financial
HOA
- Has HOA: Yes
- HOA fee: $149 monthly
- Amenities included: None
- Services included: Association Management, Common Area Maintenance, Insurance, Maintenance Grounds, Maintenance Structure, Road Maintenance, Snow Removal, Trash
Price history
| Date | Event | Price |
|---|---|---|
| 6/1/2023 | Sold | $410,000-5.7%$206/sqft |
Source: | ||
| 5/10/2023 | Pending sale | $435,000$218/sqft |
Source: | ||
| 3/15/2023 | Listed for sale | $435,000+70.6%$218/sqft |
Source: | ||
| 3/24/2009 | Sold | $255,000-10.4%$128/sqft |
Source: Public Record Report a problem | ||
| 5/31/2008 | Listing removed | $284,500$143/sqft |
Source: ListingDomains.com #450106 Report a problem | ||
Public tax history
| Year | Property taxes | Tax assessment |
|---|---|---|
| 2025 | $3,597 +3% | $402,300 -1.6% |
| 2024 | $3,493 +5.9% | $409,000 +5.9% |
| 2023 | $3,297 +17% | $386,100 +17% |
Find assessor info on the county website
Neighborhood: 22902
Nearby schools
GreatSchools rating
- 5/10Paul H Cale Elementary SchoolGrades: PK-5Distance: 0.3 mi
- 3/10Leslie H Walton Middle SchoolGrades: 6-8Distance: 6.2 mi
- 6/10Monticello High SchoolGrades: 9-12Distance: 0.4 mi
Schools provided by the listing agent
- Elementary: Mountain View
- Middle: Walton
- High: Monticello
Source: CAAR. This data may not be complete. We recommend contacting the local school district to confirm school assignments for this home.
Get a cash offer in 3 minutes
Find out how much your home could sell for in as little as 3 minutes with a no-obligation cash offer.
Estimated market value$441,600
Get a cash offer in 3 minutes
Find out how much your home could sell for in as little as 3 minutes with a no-obligation cash offer.
Estimated market value
$441,600
