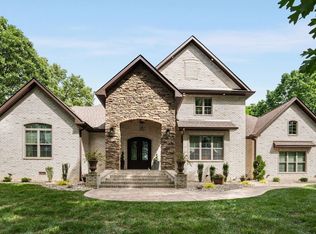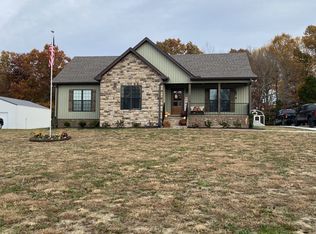Want the quietness of private, country living AND the conveinence of everything you might need at an EXCELLENT price? Look at this custom built 3 bed, two bath home with muliple ares that could become flexible space. This home is seated on beautiful 6 acres and boasts of a 40x40 pole barn suitable for either your camper and other toys or easily converted for horses. The pond is stocked with fish. Three sides and the complete back lot is fenced. Tranquil days and nights can be enjoyed here.
This property is off market, which means it's not currently listed for sale or rent on Zillow. This may be different from what's available on other websites or public sources.

