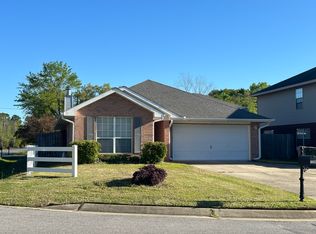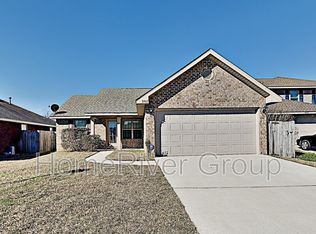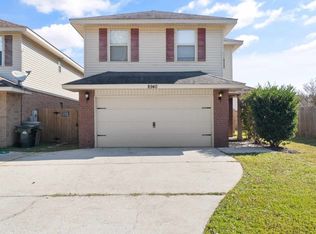Sold for $300,000 on 09/08/25
Zestimate®
$300,000
1292 Wetherby Rd, Pensacola, FL 32534
4beds
1,982sqft
Single Family Residence
Built in 2009
5,227.2 Square Feet Lot
$300,000 Zestimate®
$151/sqft
$1,993 Estimated rent
Home value
$300,000
$270,000 - $333,000
$1,993/mo
Zestimate® history
Loading...
Owner options
Explore your selling options
What's special
Beautiful freshly remodeled 2 story home located in the Wetherby Cove subdivision off 9-mile Rd. This 4 bedroom 2.5 bathroom home boasts over 1900 sqft of living space. The house was just updated with a NEW ROOF a fresh paintjob and new LVP flooring throughout. The house features a large living room with a tiled decorative fireplace as a focal point opens up to the eat-in kitchen. The kitchen has beautiful cherry colored cabinets and stainless appliances ( electric stove, built-in microwave, dishwasher, and side-by-side fridge). There is also a half bathroom downstairs for guests. All the bedrooms are upstairs along with the laundry with washer and dryer hookups. The bedrooms are all nice sized with LVP and the primary bedroom has a private ensuite with double vanity, garden tub/shower combo, and a large walk-in closet. Nice open patio off the back door with a fenced back yard.
Zillow last checked: 8 hours ago
Listing updated: September 08, 2025 at 03:08pm
Listed by:
David Keen 850-375-7529,
REALTY MASTERS
Bought with:
Lynn Peters
Levin Rinke Realty
Source: PAR,MLS#: 660635
Facts & features
Interior
Bedrooms & bathrooms
- Bedrooms: 4
- Bathrooms: 3
- Full bathrooms: 2
- 1/2 bathrooms: 1
Bedroom
- Level: Second
- Area: 120
- Dimensions: 10 x 12
Bedroom 1
- Level: Second
- Area: 120
- Dimensions: 12 x 10
Bedroom 2
- Level: Second
- Area: 99
- Dimensions: 11 x 9
Dining room
- Level: First
- Area: 81
- Dimensions: 9 x 9
Living room
- Level: First
- Area: 325
- Dimensions: 13 x 25
Heating
- Central, Fireplace(s)
Cooling
- Central Air, Ceiling Fan(s)
Appliances
- Included: Electric Water Heater
- Laundry: Inside, W/D Hookups, Laundry Room
Features
- Ceiling Fan(s)
- Flooring: Tile, Carpet
- Has basement: No
- Has fireplace: Yes
Interior area
- Total structure area: 1,982
- Total interior livable area: 1,982 sqft
Property
Parking
- Total spaces: 2
- Parking features: 2 Car Garage
- Garage spaces: 2
Features
- Levels: Two
- Stories: 2
- Patio & porch: Patio
- Pool features: None
- Fencing: Back Yard
Lot
- Size: 5,227 sqft
- Features: Interior Lot
Details
- Parcel number: 101s301000000460
- Zoning description: Res Single
Construction
Type & style
- Home type: SingleFamily
- Architectural style: Contemporary
- Property subtype: Single Family Residence
Materials
- Frame
- Foundation: Slab
- Roof: Composition
Condition
- Resale
- New construction: No
- Year built: 2009
Utilities & green energy
- Electric: Circuit Breakers
- Sewer: Public Sewer
- Water: Public
Community & neighborhood
Security
- Security features: Smoke Detector(s)
Location
- Region: Pensacola
- Subdivision: Wetherby Cove
HOA & financial
HOA
- Has HOA: No
Price history
| Date | Event | Price |
|---|---|---|
| 9/8/2025 | Sold | $300,000$151/sqft |
Source: | ||
| 9/8/2025 | Pending sale | $300,000$151/sqft |
Source: | ||
| 7/28/2025 | Listing removed | $2,075$1/sqft |
Source: PAR #667906 Report a problem | ||
| 7/28/2025 | Contingent | $300,000$151/sqft |
Source: | ||
| 7/17/2025 | Listed for rent | $2,075+31.7%$1/sqft |
Source: PAR #667906 Report a problem | ||
Public tax history
| Year | Property taxes | Tax assessment |
|---|---|---|
| 2024 | $3,345 +7.4% | $266,785 +12.1% |
| 2023 | $3,114 +8.2% | $237,902 +10% |
| 2022 | $2,877 +10.9% | $216,228 +23.3% |
Find assessor info on the county website
Neighborhood: 32534
Nearby schools
GreatSchools rating
- 3/10Lincoln Park Elementary SchoolGrades: PK-5Distance: 1.6 mi
- 4/10Beulah Middle SchoolGrades: 6-8Distance: 5.7 mi
- 5/10J. M. Tate Senior High SchoolGrades: 9-12Distance: 3.4 mi
Schools provided by the listing agent
- Elementary: Lincoln Park
- Middle: BEULAH
- High: Tate
Source: PAR. This data may not be complete. We recommend contacting the local school district to confirm school assignments for this home.

Get pre-qualified for a loan
At Zillow Home Loans, we can pre-qualify you in as little as 5 minutes with no impact to your credit score.An equal housing lender. NMLS #10287.
Sell for more on Zillow
Get a free Zillow Showcase℠ listing and you could sell for .
$300,000
2% more+ $6,000
With Zillow Showcase(estimated)
$306,000

