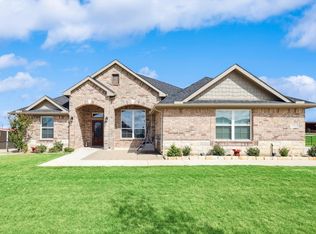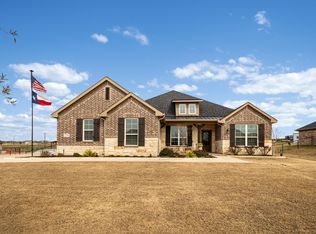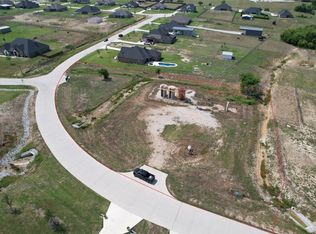Sold
Price Unknown
12920 Cold Spring Ln, Ponder, TX 76259
4beds
2,816sqft
Single Family Residence
Built in 2020
1.6 Acres Lot
$623,500 Zestimate®
$--/sqft
$3,760 Estimated rent
Home value
$623,500
$586,000 - $661,000
$3,760/mo
Zestimate® history
Loading...
Owner options
Explore your selling options
What's special
Welcome to this DREAM property! You will be amazed with all this house has to offer. Open floor plan, 4 bedrooms, 2 full baths, 1 half bath, gameroom and a must have office. Beautiful quartz countertops in kitchen and bathrooms, tile flooring. Yard is securely fenced with gates on each side one of which is an electric gate with remote access to an extended driveway. Front, Back and Sideyard Sprinklers. Backyard includes 2 patios, built in outdoor speakers, firepit, Salt water pool with a convienent Pool house 9X30 with changing room and half bathroom Large detached garage workshop 24X30 back of property both with electricity. 3 car garage with Epoxing Flooring includes RV 30 amp hookup This house has lots of storage including a large floored attic. New Custom LED Christmas lights will stay with the house. This is the house you've been waiting for with beautiful sunrise and sunset views
Zillow last checked: 8 hours ago
Listing updated: June 19, 2025 at 07:30pm
Listed by:
Cristina Hernandez Keller 0733400,
eXp Realty LLC 888-519-7431
Bought with:
CARRIE ENDSLEY
PREFERRED PROPERTIES
Source: NTREIS,MLS#: 20857509
Facts & features
Interior
Bedrooms & bathrooms
- Bedrooms: 4
- Bathrooms: 3
- Full bathrooms: 2
- 1/2 bathrooms: 1
Primary bedroom
- Features: Ceiling Fan(s), Double Vanity, Garden Tub/Roman Tub, Walk-In Closet(s)
- Level: First
- Dimensions: 14 x 16
Bedroom
- Features: Ceiling Fan(s), Walk-In Closet(s)
- Level: First
- Dimensions: 12 x 11
Bedroom
- Features: Ceiling Fan(s), Walk-In Closet(s)
- Level: First
- Dimensions: 12 x 11
Bedroom
- Features: Ceiling Fan(s), Walk-In Closet(s)
- Level: First
- Dimensions: 12 x 11
Game room
- Features: Ceiling Fan(s)
- Level: First
- Dimensions: 12 x 14
Living room
- Features: Ceiling Fan(s), Fireplace
- Level: First
- Dimensions: 19 x 19
Office
- Level: First
- Dimensions: 13 x 13
Heating
- Central, Electric
Cooling
- Central Air, Ceiling Fan(s), Electric
Appliances
- Included: Dishwasher, Electric Cooktop, Electric Oven, Electric Range, Electric Water Heater, Disposal, Microwave, Vented Exhaust Fan, Wine Cooler
- Laundry: Electric Dryer Hookup, Laundry in Utility Room
Features
- Decorative/Designer Lighting Fixtures, Double Vanity, Eat-in Kitchen, Granite Counters, High Speed Internet, Kitchen Island, Open Floorplan, Pantry, Cable TV, Walk-In Closet(s)
- Flooring: Carpet, Ceramic Tile
- Windows: Window Coverings
- Has basement: No
- Number of fireplaces: 1
- Fireplace features: Family Room, Living Room, Stone, Wood Burning
Interior area
- Total interior livable area: 2,816 sqft
Property
Parking
- Total spaces: 3
- Parking features: Additional Parking, Concrete, Door-Multi, Driveway, Epoxy Flooring, Electric Gate, Garage, Garage Door Opener, Oversized, RV Access/Parking, Garage Faces Side, Storage, Workshop in Garage
- Attached garage spaces: 3
- Has uncovered spaces: Yes
Features
- Levels: One
- Stories: 1
- Patio & porch: Rear Porch, Patio, Covered
- Exterior features: Fire Pit, Rain Gutters, RV Hookup, Storage
- Pool features: Gunite, In Ground, Pool, Pool Sweep, Salt Water, Waterfall, Water Feature
- Fencing: Electric,Fenced,Gate,Pipe
Lot
- Size: 1.60 Acres
- Features: Acreage
Details
- Additional structures: Second Garage, Garage(s), Pool House, Workshop
- Parcel number: R956983
Construction
Type & style
- Home type: SingleFamily
- Architectural style: Traditional,Detached
- Property subtype: Single Family Residence
Materials
- Brick, Rock, Stone
- Foundation: Slab
- Roof: Composition
Condition
- Year built: 2020
Utilities & green energy
- Sewer: Aerobic Septic
- Water: Community/Coop
- Utilities for property: Electricity Available, None, Septic Available, Water Available, Cable Available
Community & neighborhood
Security
- Security features: Security System, Carbon Monoxide Detector(s), Smoke Detector(s)
Community
- Community features: Curbs
Location
- Region: Ponder
- Subdivision: Midway Rdg Ph 2
HOA & financial
HOA
- Has HOA: Yes
- HOA fee: $490 annually
- Services included: Association Management
- Association name: Principal Management
- Association phone: 214-368-4030
Price history
| Date | Event | Price |
|---|---|---|
| 5/21/2025 | Sold | -- |
Source: NTREIS #20857509 Report a problem | ||
| 4/23/2025 | Pending sale | $664,900$236/sqft |
Source: NTREIS #20857509 Report a problem | ||
| 3/25/2025 | Contingent | $664,900$236/sqft |
Source: NTREIS #20857509 Report a problem | ||
| 3/9/2025 | Listed for sale | $664,900+2.3%$236/sqft |
Source: NTREIS #20857509 Report a problem | ||
| 3/30/2023 | Sold | -- |
Source: NTREIS #20186896 Report a problem | ||
Public tax history
| Year | Property taxes | Tax assessment |
|---|---|---|
| 2025 | $12,327 -7% | $630,847 -0.4% |
| 2024 | $13,248 +8.2% | $633,396 +11.5% |
| 2023 | $12,241 -5.5% | $567,885 +15.5% |
Find assessor info on the county website
Neighborhood: 76259
Nearby schools
GreatSchools rating
- 7/10Dyer Elementary SchoolGrades: 2-5Distance: 7.3 mi
- 5/10Krum Middle SchoolGrades: 6-8Distance: 7.8 mi
- 5/10Krum High SchoolGrades: 9-12Distance: 8 mi
Schools provided by the listing agent
- Elementary: Dyer
- Middle: Krum
- High: Krum
- District: Krum ISD
Source: NTREIS. This data may not be complete. We recommend contacting the local school district to confirm school assignments for this home.
Get a cash offer in 3 minutes
Find out how much your home could sell for in as little as 3 minutes with a no-obligation cash offer.
Estimated market value
$623,500


