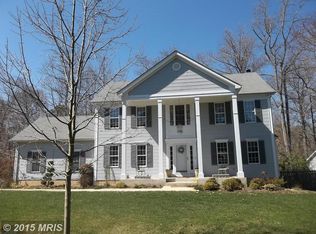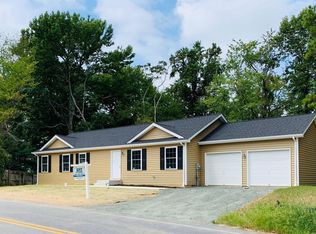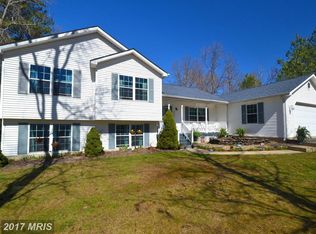Come out and see what a well maintained property this is. Open floor plan, Main level master bedroom, and large master bath. Granite counter tops in kitchen and stainless steel appliances. Vaulted cieling with Palladian windows. Plenty of sunlight. Large screened sunroom off Dinning room. Great for entertaining. Upper level offers a built-in deck/ Work station, Two very large bedrooms and full bath, Upper level looks over the living room and foyer below. Basement has a built-in work station and plenty of room for finishing. Sliders to large backyard with room for a pool. Nicely landscaped yard front and rear. A must see property. Generator Conveys
This property is off market, which means it's not currently listed for sale or rent on Zillow. This may be different from what's available on other websites or public sources.


