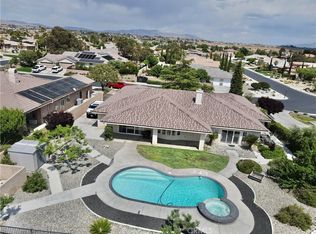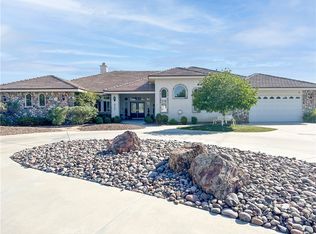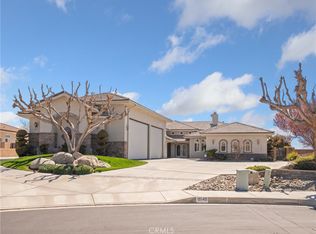Sold for $825,000 on 06/06/25
Listing Provided by:
Whitney Gentile DRE #02202073 7604863914,
Coldwell Banker Home Source
Bought with: Coldwell Banker Home Source
$825,000
12924 Stonebrook Rd, Apple Valley, CA 92308
3beds
3,864sqft
Single Family Residence
Built in 2001
0.52 Acres Lot
$816,100 Zestimate®
$214/sqft
$3,593 Estimated rent
Home value
$816,100
$734,000 - $906,000
$3,593/mo
Zestimate® history
Loading...
Owner options
Explore your selling options
What's special
Beautiful 3,864 sq. ft. Stonebrook Estates home in a quiet gated community. This home has three bedrooms, a media room, an office with many book shelves and a large formal dining room with a pool table. It also features stainless steel appliances, granite kitchen counter tops, and new wood flooring throughout. There are 3 gas fireplaces, and two (2) car garages. The master bedroom features sliding glass doors out into the backyard, a large walk-in custom closet with many shelves throughout, a glass block shower, marble countertops and a jacuzzi tub. The home has no rear neighbors and a spectacular view of the mountains, sunsets and city lights. The exterior is beautifully landscaped and stone tiles and cobblestone, a fire pit, a succulent garden and a built-in BBQ.
Zillow last checked: 8 hours ago
Listing updated: June 12, 2025 at 08:29pm
Listing Provided by:
Whitney Gentile DRE #02202073 7604863914,
Coldwell Banker Home Source
Bought with:
Whitney Gentile, DRE #02202073
Coldwell Banker Home Source
Source: CRMLS,MLS#: HD25091690 Originating MLS: California Regional MLS
Originating MLS: California Regional MLS
Facts & features
Interior
Bedrooms & bathrooms
- Bedrooms: 3
- Bathrooms: 4
- Full bathrooms: 3
- 1/2 bathrooms: 1
- Main level bathrooms: 4
- Main level bedrooms: 3
Primary bedroom
- Features: Main Level Primary
Bedroom
- Features: Bedroom on Main Level
Bedroom
- Features: All Bedrooms Down
Bathroom
- Features: Bathtub, Dual Sinks, Enclosed Toilet, Full Bath on Main Level, Jetted Tub, Linen Closet, Stone Counters, Separate Shower, Tub Shower, Walk-In Shower
Kitchen
- Features: Built-in Trash/Recycling, Granite Counters, Kitchen Island, Pots & Pan Drawers, Stone Counters
Heating
- Fireplace(s), Natural Gas
Cooling
- Central Air, Electric
Appliances
- Included: 6 Burner Stove, Built-In Range, Convection Oven, Double Oven, Dishwasher, Electric Oven, Disposal, Gas Water Heater, Microwave, Portable Dishwasher, Range Hood, Self Cleaning Oven, Trash Compactor, Water To Refrigerator, Water Heater, Dryer
- Laundry: Electric Dryer Hookup, Gas Dryer Hookup, Inside, Laundry Room
Features
- Beamed Ceilings, Block Walls, Separate/Formal Dining Room, Eat-in Kitchen, High Ceilings, Stone Counters, Storage, All Bedrooms Down, Attic, Bedroom on Main Level, Instant Hot Water, Main Level Primary, Walk-In Closet(s)
- Flooring: Wood
- Doors: Sliding Doors
- Windows: Blinds, Drapes, Screens
- Has fireplace: Yes
- Fireplace features: Circulating, Gas
- Common walls with other units/homes: 2+ Common Walls
Interior area
- Total interior livable area: 3,864 sqft
Property
Parking
- Total spaces: 4
- Parking features: Direct Access, Garage
- Attached garage spaces: 4
Accessibility
- Accessibility features: Safe Emergency Egress from Home, No Stairs
Features
- Levels: One
- Stories: 1
- Entry location: Front, Side
- Patio & porch: Rear Porch, Brick, Covered, Front Porch, Patio, Stone
- Exterior features: Fire Pit
- Has private pool: Yes
- Pool features: Community, Fenced, Private, Association
- Has spa: Yes
- Spa features: Association, Community, Heated, Private
- Fencing: Wrought Iron
- Has view: Yes
- View description: City Lights
Lot
- Size: 0.52 Acres
- Features: Back Yard, Desert Back, Front Yard, Garden, Sprinklers In Rear, Sprinklers In Front, Landscaped, Sprinklers Timer, Sprinklers Manual, Sprinkler System, Sloped Up, Yard
Details
- Additional structures: Greenhouse
- Parcel number: 0388561070000
- Special conditions: Trust
Construction
Type & style
- Home type: SingleFamily
- Architectural style: Custom
- Property subtype: Single Family Residence
- Attached to another structure: Yes
Materials
- Foundation: Slab
- Roof: Tile
Condition
- Turnkey
- New construction: No
- Year built: 2001
Details
- Builder name: Carl Jones
Utilities & green energy
- Electric: Standard
- Sewer: Public Sewer
- Utilities for property: Electricity Connected, Natural Gas Connected, Phone Connected, Sewer Connected, Water Connected
Community & neighborhood
Security
- Security features: Security System, Carbon Monoxide Detector(s), Security Gate, Gated Community
Community
- Community features: Curbs, Gutter(s), Street Lights, Sidewalks, Urban, Valley, Gated, Pool
Location
- Region: Apple Valley
HOA & financial
HOA
- Has HOA: Yes
- HOA fee: $166 monthly
- Amenities included: Clubhouse, Meeting Room, Outdoor Cooking Area, Barbecue, Pool, Pet Restrictions, Spa/Hot Tub, Tennis Court(s)
- Association name: Stonebrook Estates COA
- Association phone: 760-868-3292
Other
Other facts
- Listing terms: Cash
- Road surface type: Paved
Price history
| Date | Event | Price |
|---|---|---|
| 6/6/2025 | Sold | $825,000-0.6%$214/sqft |
Source: | ||
| 5/14/2025 | Pending sale | $830,000$215/sqft |
Source: | ||
| 4/29/2025 | Listed for sale | $830,000+66%$215/sqft |
Source: | ||
| 3/24/2021 | Listing removed | -- |
Source: Owner Report a problem | ||
| 1/16/2013 | Listing removed | $500,000$129/sqft |
Source: Owner #393778 Report a problem | ||
Public tax history
| Year | Property taxes | Tax assessment |
|---|---|---|
| 2025 | $6,457 +2.9% | $563,223 +2% |
| 2024 | $6,273 +2.1% | $552,179 +2% |
| 2023 | $6,145 +1.5% | $541,352 +2% |
Find assessor info on the county website
Neighborhood: 92308
Nearby schools
GreatSchools rating
- 5/10Rio Vista Elementary SchoolGrades: K-6Distance: 0.9 mi
- 5/10Sitting Bull AcademyGrades: K-8Distance: 0.6 mi
- 5/10Apple Valley High SchoolGrades: 9-12Distance: 3.6 mi
Get a cash offer in 3 minutes
Find out how much your home could sell for in as little as 3 minutes with a no-obligation cash offer.
Estimated market value
$816,100
Get a cash offer in 3 minutes
Find out how much your home could sell for in as little as 3 minutes with a no-obligation cash offer.
Estimated market value
$816,100


