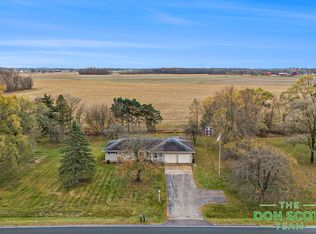Sold
$355,000
12925 Harrisburg Rd, Ravenna, MI 49451
4beds
2,448sqft
Single Family Residence
Built in 1965
1.1 Acres Lot
$363,500 Zestimate®
$145/sqft
$2,029 Estimated rent
Home value
$363,500
$320,000 - $414,000
$2,029/mo
Zestimate® history
Loading...
Owner options
Explore your selling options
What's special
Have the best of both worlds - country living on 1.1 acres and only a couple of minutes from town. 4 bedrooms, 2 bathrooms, hardwood floors, lots of natural light, 25'x25' heated garage, and an underground sprinkling system with its own well are a few of its desirable features! The main floor boasts hardwood floors throughout. Kitchen, dining area, and breakfast nook have an open feel and lead out to the backyard deck. Many windows and natural light fill the large living room. The finished lower level has a family room, bedroom, bathroom, and plenty of space for storage and an office. Backyard has a hobby barn with a lean-to and a new chicken coop & sellers are including the less than 2yr old rider mower! Don't miss out on your chance to own this fantastic home. Set up your showing today
Zillow last checked: 8 hours ago
Listing updated: July 22, 2025 at 12:42pm
Listed by:
Donald L Scott 616-293-9927,
Five Star Real Estate (Main)
Bought with:
Sara J Suidinski, 6506048544
Suburban Realty Group LLC
Source: MichRIC,MLS#: 25019112
Facts & features
Interior
Bedrooms & bathrooms
- Bedrooms: 4
- Bathrooms: 2
- Full bathrooms: 2
- Main level bedrooms: 3
Primary bedroom
- Level: Main
Bedroom 2
- Level: Main
Bedroom 3
- Level: Main
Bedroom 4
- Level: Main
Bathroom 1
- Level: Main
Bathroom 2
- Level: Lower
Dining room
- Level: Main
Family room
- Level: Lower
Kitchen
- Level: Main
Laundry
- Level: Lower
Living room
- Level: Main
Heating
- Forced Air
Cooling
- Central Air
Appliances
- Included: Dryer, Microwave, Range, Refrigerator, Washer, Water Softener Owned
- Laundry: Lower Level
Features
- Pantry
- Flooring: Ceramic Tile, Wood
- Windows: Insulated Windows
- Basement: Daylight,Walk-Out Access
- Number of fireplaces: 1
- Fireplace features: Family Room
Interior area
- Total structure area: 1,405
- Total interior livable area: 2,448 sqft
- Finished area below ground: 0
Property
Parking
- Total spaces: 2
- Parking features: Garage Faces Front, Garage Door Opener, Attached
- Garage spaces: 2
Features
- Stories: 1
Lot
- Size: 1.10 Acres
- Dimensions: 240 x 200
- Features: Shrubs/Hedges
Details
- Parcel number: 6143481000003100
- Zoning description: A-1
Construction
Type & style
- Home type: SingleFamily
- Property subtype: Single Family Residence
Materials
- Vinyl Siding
- Roof: Composition
Condition
- New construction: No
- Year built: 1965
Utilities & green energy
- Sewer: Public Sewer
- Water: Public, Extra Well
- Utilities for property: Natural Gas Connected, Cable Connected
Community & neighborhood
Security
- Security features: Smoke Detector(s)
Location
- Region: Ravenna
Other
Other facts
- Listing terms: Cash,FHA,VA Loan,USDA Loan,MSHDA,Conventional
- Road surface type: Paved
Price history
| Date | Event | Price |
|---|---|---|
| 7/14/2025 | Sold | $355,000-4.1%$145/sqft |
Source: | ||
| 6/18/2025 | Pending sale | $369,999$151/sqft |
Source: | ||
| 5/29/2025 | Price change | $369,999-2.6%$151/sqft |
Source: | ||
| 5/21/2025 | Price change | $379,900-1.3%$155/sqft |
Source: | ||
| 5/17/2025 | Price change | $384,900-1.3%$157/sqft |
Source: | ||
Public tax history
| Year | Property taxes | Tax assessment |
|---|---|---|
| 2025 | $6,767 +176.4% | $178,200 +8.1% |
| 2024 | $2,448 +13.5% | $164,800 +20.3% |
| 2023 | $2,156 | $137,000 +8.7% |
Find assessor info on the county website
Neighborhood: 49451
Nearby schools
GreatSchools rating
- 3/10Beechnau Elementary SchoolGrades: PK-4Distance: 0.8 mi
- 4/10Ravenna Middle SchoolGrades: 5-8Distance: 1.5 mi
- 8/10Ravenna High SchoolGrades: 9-12Distance: 1.4 mi
Schools provided by the listing agent
- Elementary: Beechnau Elementary School
- Middle: Ravenna Middle School
- High: Ravenna High School
Source: MichRIC. This data may not be complete. We recommend contacting the local school district to confirm school assignments for this home.

Get pre-qualified for a loan
At Zillow Home Loans, we can pre-qualify you in as little as 5 minutes with no impact to your credit score.An equal housing lender. NMLS #10287.
Sell for more on Zillow
Get a free Zillow Showcase℠ listing and you could sell for .
$363,500
2% more+ $7,270
With Zillow Showcase(estimated)
$370,770