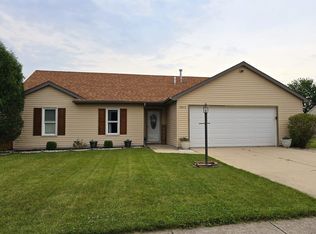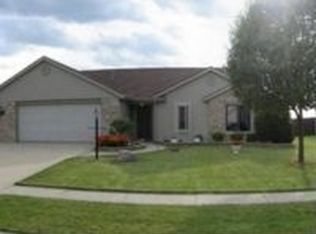Closed
$240,000
12928 Barley Knob Rd, Grabill, IN 46741
4beds
1,600sqft
Single Family Residence
Built in 1996
0.29 Acres Lot
$243,700 Zestimate®
$--/sqft
$2,153 Estimated rent
Home value
$243,700
$229,000 - $261,000
$2,153/mo
Zestimate® history
Loading...
Owner options
Explore your selling options
What's special
Beautifully maintained 4-bedroom home with a den, 2.5 baths, and 1,600 sq ft of flexible living space on a .29-acre corner lot in Grabill. Features include a pergola with bug netting and lights, raised garden boxes, fire pit, partial privacy fence, and storage shed. Inside offers nice size bedrooms, and an open kitchen with lots of cabinets. Laminate flooring in the kitchen and den, remote-controlled under-cabinet kitchen lighting, garbage disposal, and new dishwasher (June 2025). All kitchen appliances stay, except the microwave. Several ceiling fans throughout, and a floored attic with pull down access in garage. Located near downtown Grabill with easy access to shops, dining, and entertainment. Schedule a showing today to experience this fantastic home!
Zillow last checked: 8 hours ago
Listing updated: August 28, 2025 at 03:34pm
Listed by:
Lesley Douglass Cell:260-241-3500,
Coldwell Banker Real Estate Group
Bought with:
Mike Kirchberg, RB19001691
Uptown Realty Group
Source: IRMLS,MLS#: 202525253
Facts & features
Interior
Bedrooms & bathrooms
- Bedrooms: 4
- Bathrooms: 3
- Full bathrooms: 2
- 1/2 bathrooms: 1
Bedroom 1
- Level: Upper
Bedroom 2
- Level: Upper
Kitchen
- Level: Main
- Area: 170
- Dimensions: 17 x 10
Living room
- Level: Main
- Area: 221
- Dimensions: 17 x 13
Office
- Level: Main
- Area: 130
- Dimensions: 13 x 10
Heating
- Natural Gas, Forced Air, ENERGY STAR Qualified Equipment
Cooling
- Central Air, ENERGY STAR Qualified Equipment
Appliances
- Included: Disposal, Dishwasher, Refrigerator, Washer, Dryer-Electric, Electric Oven, Gas Water Heater
- Laundry: Dryer Hook Up Gas/Elec
Features
- Ceiling Fan(s), Walk-In Closet(s)
- Flooring: Carpet, Laminate, Tile
- Windows: Window Treatments, Blinds
- Has basement: No
- Attic: Pull Down Stairs,Storage
- Has fireplace: No
Interior area
- Total structure area: 1,600
- Total interior livable area: 1,600 sqft
- Finished area above ground: 1,600
- Finished area below ground: 0
Property
Parking
- Total spaces: 2
- Parking features: Attached, Garage Door Opener
- Attached garage spaces: 2
Features
- Levels: Two
- Stories: 2
- Fencing: Partial,Privacy,Wood
Lot
- Size: 0.29 Acres
- Dimensions: 95 x 135
- Features: Corner Lot
Details
- Parcel number: 020325177001.000043
Construction
Type & style
- Home type: SingleFamily
- Architectural style: Traditional
- Property subtype: Single Family Residence
Materials
- Brick, Vinyl Siding
- Foundation: Slab
- Roof: Asphalt
Condition
- New construction: No
- Year built: 1996
Utilities & green energy
- Sewer: City
- Water: City
- Utilities for property: Cable Connected
Community & neighborhood
Location
- Region: Grabill
- Subdivision: Countryside Crossing
HOA & financial
HOA
- Has HOA: Yes
- HOA fee: $70 annually
Other
Other facts
- Listing terms: Conventional,FHA,VA Loan
Price history
| Date | Event | Price |
|---|---|---|
| 8/28/2025 | Sold | $240,000-1.6% |
Source: | ||
| 7/30/2025 | Pending sale | $243,900 |
Source: | ||
| 7/20/2025 | Price change | $243,900-2% |
Source: | ||
| 7/1/2025 | Listed for sale | $248,900 |
Source: | ||
Public tax history
| Year | Property taxes | Tax assessment |
|---|---|---|
| 2024 | $1,232 +2% | $210,300 +1.6% |
| 2023 | $1,208 +2% | $207,000 +20.1% |
| 2022 | $1,184 -15.3% | $172,400 +14.1% |
Find assessor info on the county website
Neighborhood: 46741
Nearby schools
GreatSchools rating
- 8/10Leo Elementary SchoolGrades: 4-6Distance: 2.4 mi
- 8/10Leo Junior/Senior High SchoolGrades: 7-12Distance: 2.5 mi
- 10/10Cedarville Elementary SchoolGrades: K-3Distance: 4 mi
Schools provided by the listing agent
- Elementary: Cedarville
- Middle: Leo
- High: Leo
- District: East Allen County
Source: IRMLS. This data may not be complete. We recommend contacting the local school district to confirm school assignments for this home.

Get pre-qualified for a loan
At Zillow Home Loans, we can pre-qualify you in as little as 5 minutes with no impact to your credit score.An equal housing lender. NMLS #10287.

