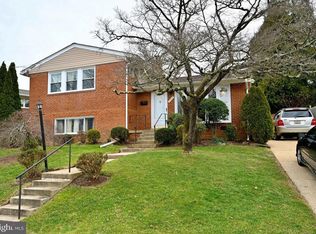Sold for $575,000
$575,000
12928 Matey Rd, Silver Spring, MD 20906
5beds
2,260sqft
Single Family Residence
Built in 1956
7,392 Square Feet Lot
$579,200 Zestimate®
$254/sqft
$3,380 Estimated rent
Home value
$579,200
$533,000 - $631,000
$3,380/mo
Zestimate® history
Loading...
Owner options
Explore your selling options
What's special
Welcome to this 4-level split home that has room and something for everyone with a total of 5 bedrooms and 2 full baths. As soon as you walk in you’ll soak up the airy feel with lots of natural light. Especially in the kitchen with the sliding glass door, and it includes stainless steel appliances, granite countertops, gas cooking and a beautiful backsplash. Hardwood floors adorn the main level and the top floor, which has 3 good-sized bedrooms and a full bath. If you don’t like big flights of stairs, this split-level could definitely be the one for you. Down a short flight of stairs from the main level is the first lower level. It has a family room with a wood-burning fireplace, another full bath, laundry and another bedroom. But what really separates this home from many other split-levels is the 2nd lower level. It has even another bedroom, open space, and a walkout exit. So these lower levels could be perfect for older childrens’ bedrooms, younger childrens’ play areas, or dueling man and woman caves. It’s perfect for both entertaining and everyday living. This charming residence sits on a spacious corner lot, offering both privacy and ample outdoor space. You’ll find a covered back porch, and off-street parking. It’s just over a mile to Glenmont Metro Station. And minutes to shops, restaurants, and major commuter routes via Connecticut or Georgia Avenues. Beautiful, roomy and flexible living at 12928 Matey Road.
Zillow last checked: 8 hours ago
Listing updated: October 02, 2025 at 03:50am
Listed by:
David Branch 404-992-9373,
Long & Foster Real Estate, Inc.
Bought with:
Rebecca Haughian, 5011569
Redfin Corporation
Source: Bright MLS,MLS#: MDMC2195228
Facts & features
Interior
Bedrooms & bathrooms
- Bedrooms: 5
- Bathrooms: 2
- Full bathrooms: 2
Basement
- Area: 1130
Heating
- Forced Air, Natural Gas
Cooling
- Central Air, Electric
Appliances
- Included: Disposal, Dryer, Washer, Cooktop, Refrigerator, Microwave, Gas Water Heater
- Laundry: In Basement
Features
- Flooring: Hardwood, Luxury Vinyl
- Basement: Partial,Rear Entrance,Finished
- Number of fireplaces: 1
- Fireplace features: Wood Burning
Interior area
- Total structure area: 2,260
- Total interior livable area: 2,260 sqft
- Finished area above ground: 1,130
- Finished area below ground: 1,130
Property
Parking
- Total spaces: 2
- Parking features: Off Street
Accessibility
- Accessibility features: None
Features
- Levels: Multi/Split,Four
- Stories: 4
- Pool features: None
Lot
- Size: 7,392 sqft
Details
- Additional structures: Above Grade, Below Grade
- Parcel number: 161301315842
- Zoning: R60
- Special conditions: Standard
Construction
Type & style
- Home type: SingleFamily
- Property subtype: Single Family Residence
Materials
- Brick
- Foundation: Block
Condition
- Excellent
- New construction: No
- Year built: 1956
Utilities & green energy
- Sewer: Public Sewer
- Water: Public
Community & neighborhood
Location
- Region: Silver Spring
- Subdivision: Greenwood Knolls
Other
Other facts
- Listing agreement: Exclusive Right To Sell
- Ownership: Fee Simple
Price history
| Date | Event | Price |
|---|---|---|
| 9/30/2025 | Sold | $575,000$254/sqft |
Source: | ||
| 8/30/2025 | Pending sale | $575,000$254/sqft |
Source: | ||
| 8/22/2025 | Listed for sale | $575,000+79.7%$254/sqft |
Source: | ||
| 8/14/2015 | Sold | $320,000+1.6%$142/sqft |
Source: Agent Provided Report a problem | ||
| 7/3/2015 | Listed for sale | $315,000$139/sqft |
Source: RE/MAX 100 #MC8682760 Report a problem | ||
Public tax history
| Year | Property taxes | Tax assessment |
|---|---|---|
| 2025 | $4,648 +9.6% | $392,800 +6.7% |
| 2024 | $4,240 +7% | $368,300 +7.1% |
| 2023 | $3,961 +12.4% | $343,800 +7.7% |
Find assessor info on the county website
Neighborhood: 20906
Nearby schools
GreatSchools rating
- 4/10Weller Road Elementary SchoolGrades: PK-5Distance: 0.3 mi
- 4/10A. Mario Loiederman Middle SchoolGrades: 6-8Distance: 0.3 mi
- 5/10Wheaton High SchoolGrades: 9-12Distance: 0.6 mi
Schools provided by the listing agent
- Elementary: Weller Road
- Middle: A. Mario Loiederman
- High: Wheaton
- District: Montgomery County Public Schools
Source: Bright MLS. This data may not be complete. We recommend contacting the local school district to confirm school assignments for this home.

Get pre-qualified for a loan
At Zillow Home Loans, we can pre-qualify you in as little as 5 minutes with no impact to your credit score.An equal housing lender. NMLS #10287.
