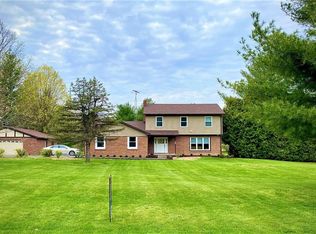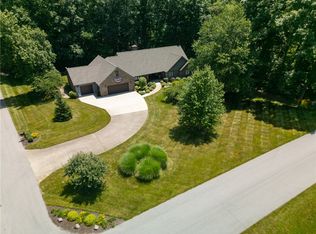Sold for $363,000
$363,000
12928 S Maple Rd, Covington, IN 47932
3beds
2,130sqft
Single Family Residence
Built in 1978
1.96 Acres Lot
$378,300 Zestimate®
$170/sqft
$2,360 Estimated rent
Home value
$378,300
Estimated sales range
Not available
$2,360/mo
Zestimate® history
Loading...
Owner options
Explore your selling options
What's special
It's easy to fall in love with this immaculate 3-bedroom, 2.5-bathroom home that sits on 1.96 acres in the Covington school district! The owners have had the property pre-inspected for your convenience and will provide a copy of the report. The kitchen has been tastefully updated with maple cabinets, granite countertops, stainless steel appliances, a coffee bar, and a new backsplash. Seeing the consistency of the beautiful cabinetry throughout all bathrooms is a luxury. You will love to unwind in the beautiful 4-season sunroom or on the newly built deck. In 2015, the detached 3-car garage was built. There is also a 2-car attached garage. The home features several updates including, the roof, gutters, and gutter guards in June of 2023. There are replacement windows throughout and the crawlspace has been encapsulated. The screens in the sunroom, the garage door, and the opener have also recently been replaced. Call today to see this stunning move-in-ready home!
Zillow last checked: 8 hours ago
Listing updated: July 18, 2024 at 04:02pm
Listed by:
Hayley Siefert 217-356-6100,
Keller Williams Realty - Danville
Bought with:
Hayley Siefert, 475173306
Keller Williams Realty - Danville
Source: CIBR,MLS#: 6242977 Originating MLS: Central Illinois Board Of REALTORS
Originating MLS: Central Illinois Board Of REALTORS
Facts & features
Interior
Bedrooms & bathrooms
- Bedrooms: 3
- Bathrooms: 3
- Full bathrooms: 2
- 1/2 bathrooms: 1
Primary bedroom
- Level: Main
- Dimensions: 14.1 x 11.11
Bedroom
- Level: Main
- Dimensions: 11.5 x 10.1
Bedroom
- Level: Main
- Dimensions: 11.11 x 11.5
Primary bathroom
- Level: Main
Dining room
- Level: Main
- Dimensions: 11.11 x 9.11
Family room
- Level: Main
- Dimensions: 16.11 x 14.7
Other
- Level: Main
Half bath
- Level: Main
Kitchen
- Level: Main
- Dimensions: 9.9 x 20.11
Living room
- Level: Main
- Dimensions: 14.11 x 11.11
Sunroom
- Level: Main
- Dimensions: 19.9 x 15.9
Heating
- Forced Air
Cooling
- Central Air
Appliances
- Included: Dryer, Dishwasher, Microwave, Oven, Propane Water Heater, Refrigerator, Washer, Water Softener
- Laundry: Main Level
Features
- Breakfast Area, Fireplace, Bath in Primary Bedroom, Main Level Primary
- Windows: Replacement Windows
- Basement: Crawl Space,Sump Pump
- Number of fireplaces: 1
- Fireplace features: Family/Living/Great Room
Interior area
- Total structure area: 2,130
- Total interior livable area: 2,130 sqft
- Finished area above ground: 2,130
Property
Parking
- Total spaces: 5.5
- Parking features: Attached, Garage
- Attached garage spaces: 5.5
Features
- Levels: One
- Stories: 1
- Patio & porch: Enclosed, Four Season, Deck
- Exterior features: Deck, Shed
Lot
- Size: 1.96 Acres
- Dimensions: 1.96 acres
Details
- Additional structures: Shed(s)
- Parcel number: 861633330105.000008
- Zoning: Other
- Special conditions: None
Construction
Type & style
- Home type: SingleFamily
- Architectural style: Ranch
- Property subtype: Single Family Residence
Materials
- Brick
- Foundation: Crawlspace
- Roof: Asphalt
Condition
- Year built: 1978
Utilities & green energy
- Sewer: Septic Tank
- Water: Well
Community & neighborhood
Security
- Security features: Smoke Detector(s)
Location
- Region: Covington
Other
Other facts
- Road surface type: Asphalt
Price history
| Date | Event | Price |
|---|---|---|
| 7/18/2024 | Sold | $363,000-1.9%$170/sqft |
Source: | ||
| 6/30/2024 | Pending sale | $369,900$174/sqft |
Source: | ||
| 6/13/2024 | Contingent | $369,900$174/sqft |
Source: | ||
| 5/24/2024 | Listed for sale | $369,900$174/sqft |
Source: | ||
Public tax history
| Year | Property taxes | Tax assessment |
|---|---|---|
| 2024 | $1,309 -9% | $218,600 +3.3% |
| 2023 | $1,438 -0.4% | $211,600 +1.7% |
| 2022 | $1,444 -3.9% | $208,100 +6.9% |
Find assessor info on the county website
Neighborhood: 47932
Nearby schools
GreatSchools rating
- 8/10Covington Elementary SchoolGrades: PK-5Distance: 3.2 mi
- 7/10Covington Middle SchoolGrades: 6-8Distance: 3 mi
- 10/10Covington Community High SchoolGrades: 9-12Distance: 3.1 mi
Schools provided by the listing agent
- District: Covington In School District
Source: CIBR. This data may not be complete. We recommend contacting the local school district to confirm school assignments for this home.
Get pre-qualified for a loan
At Zillow Home Loans, we can pre-qualify you in as little as 5 minutes with no impact to your credit score.An equal housing lender. NMLS #10287.

