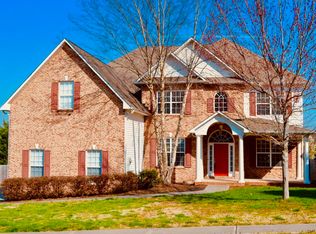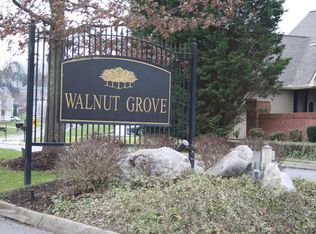Sold for $835,246
$835,246
12929 Clear Ridge Rd, Knoxville, TN 37922
4beds
6,223sqft
Single Family Residence
Built in 2005
0.51 Acres Lot
$842,500 Zestimate®
$134/sqft
$5,429 Estimated rent
Home value
$842,500
$792,000 - $901,000
$5,429/mo
Zestimate® history
Loading...
Owner options
Explore your selling options
What's special
Introducing a spectacular opportunity nestled within the coveted Walnut Grove subdivision of Farragut! This expansive residence sits graciously on approximately half an acre, boasting a generous 4 bedrooms and 5.5 baths spread across 6,223 square feet of luxurious living space, including the finished, walkout basement.
Step inside to discover an abundance of features designed to enhance your lifestyle, including four bedrooms with ensuite bathrooms, two kitchens, and a convenient three-car garage. Entertainment abounds with a dedicated movie theater, billiard room, and a bonus room equipped with ping pong and air hockey.
The allure doesn't end indoors; outside, a fenced backyard oasis awaits, complete with a fire pit and a sparkling swimming pool featuring a diving board and slide - the epitome of outdoor enjoyment and relaxation.
For those considering a turnkey experience, the owner is open to negotiating the sale of some or all of the furniture, game tables, and downstairs appliances, allowing for a seamless transition into your dream home.
Downstairs kitchen appliances and washer/dryer are not included.
Buyer to verify all information.
Zillow last checked: 8 hours ago
Listing updated: October 31, 2024 at 07:15am
Listed by:
Jackson Higley 865-228-9201,
Alliance Sotheby's International
Bought with:
Andy Pifer, 348433
Honors Real Estate Services LLC
Source: East Tennessee Realtors,MLS#: 1255211
Facts & features
Interior
Bedrooms & bathrooms
- Bedrooms: 4
- Bathrooms: 6
- Full bathrooms: 5
- 1/2 bathrooms: 1
Heating
- Central, Natural Gas
Cooling
- Central Air
Appliances
- Included: Dishwasher, Disposal, Microwave, Range, Refrigerator, Other
Features
- Walk-In Closet(s), Kitchen Island, Breakfast Bar, Bonus Room
- Flooring: Hardwood, Vinyl, Tile
- Basement: Walk-Out Access,Finished,Slab
- Number of fireplaces: 1
- Fireplace features: Gas Log
Interior area
- Total structure area: 6,223
- Total interior livable area: 6,223 sqft
Property
Parking
- Total spaces: 3
- Parking features: Off Street, Garage Door Opener, Attached, Main Level
- Attached garage spaces: 3
Features
- Has private pool: Yes
- Pool features: In Ground
- Has view: Yes
- View description: Country Setting
Lot
- Size: 0.51 Acres
- Features: Rolling Slope
Details
- Parcel number: 162JB038
Construction
Type & style
- Home type: SingleFamily
- Architectural style: Contemporary
- Property subtype: Single Family Residence
Materials
- Vinyl Siding, Brick, Frame
Condition
- Year built: 2005
Utilities & green energy
- Sewer: Public Sewer
- Water: Public
Community & neighborhood
Security
- Security features: Security System
Location
- Region: Knoxville
- Subdivision: Walnut Grove Unit 2
HOA & financial
HOA
- Has HOA: Yes
- HOA fee: $236 annually
Price history
| Date | Event | Price |
|---|---|---|
| 10/29/2024 | Sold | $835,246-1.7%$134/sqft |
Source: | ||
| 8/19/2024 | Pending sale | $850,000$137/sqft |
Source: | ||
| 5/22/2024 | Price change | $850,000-2.9%$137/sqft |
Source: | ||
| 3/22/2024 | Price change | $875,000-2.8%$141/sqft |
Source: | ||
| 3/8/2024 | Listed for sale | $899,999+135.3%$145/sqft |
Source: | ||
Public tax history
| Year | Property taxes | Tax assessment |
|---|---|---|
| 2025 | $2,474 | $159,225 |
| 2024 | $2,474 | $159,225 |
| 2023 | $2,474 | $159,225 |
Find assessor info on the county website
Neighborhood: 37922
Nearby schools
GreatSchools rating
- 8/10Northshore ElementaryGrades: PK-5Distance: 6.2 mi
- 9/10Farragut Middle SchoolGrades: 6-8Distance: 4.1 mi
- 8/10Farragut High SchoolGrades: 9-12Distance: 3.9 mi
Get pre-qualified for a loan
At Zillow Home Loans, we can pre-qualify you in as little as 5 minutes with no impact to your credit score.An equal housing lender. NMLS #10287.

