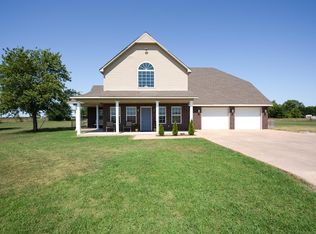Sold for $484,500
$484,500
12929 N Sheridan Rd, Collinsville, OK 74021
3beds
1,768sqft
Single Family Residence
Built in 1997
9.88 Acres Lot
$492,600 Zestimate®
$274/sqft
$1,932 Estimated rent
Home value
$492,600
$468,000 - $517,000
$1,932/mo
Zestimate® history
Loading...
Owner options
Explore your selling options
What's special
This 3-bedroom, 2-bathroom home, with remodeled interior in 2023, offers a perfect blend of comfort and country living on a sprawling 9.88 acres. Located approximately 18 minutes from downtown Tulsa, it provides easy access to city amenities while maintaining a serene rural atmosphere. As you approach the property, you're greeted by a gated entryway and a long driveway lined with durable pipe and cable fencing. The property provides 6,000+ linear feet of pipe and cable/panel fencing, ensuring durability. The exterior boasts a 40x40 barn, complete with three indoor horse stalls, each featuring its own 50 foot run for ample space and comfort. Just outside the barn you will find a concrete floored crowding tub. The barn includes a practical 20 foot overhang, perfect for parking tractors or ATVs.
Zillow last checked: 8 hours ago
Listing updated: November 04, 2025 at 06:13am
Listed by:
Sarah Sherman 918-845-5370,
Renew Realty Group
Bought with:
Soup Carter, 204897
Canopy Realty Inc
Source: MLS Technology, Inc.,MLS#: 2526288 Originating MLS: MLS Technology
Originating MLS: MLS Technology
Facts & features
Interior
Bedrooms & bathrooms
- Bedrooms: 3
- Bathrooms: 2
- Full bathrooms: 2
Primary bedroom
- Description: Master Bedroom,Private Bath,Walk-in Closet
- Level: First
Bedroom
- Description: Bedroom,No Bath
- Level: First
Bedroom
- Description: Bedroom,No Bath
- Level: First
Primary bathroom
- Description: Master Bath,Double Sink,Full Bath,Shower Only
- Level: First
Bathroom
- Description: Hall Bath,Bathtub,Full Bath
- Level: First
Kitchen
- Description: Kitchen,
- Level: First
Living room
- Description: Living Room,Fireplace
- Level: First
Utility room
- Description: Utility Room,Inside
- Level: First
Heating
- Central, Electric
Cooling
- Central Air
Appliances
- Included: Dishwasher, Electric Water Heater, Oven, Range, Stove
- Laundry: Washer Hookup, Electric Dryer Hookup
Features
- Concrete Counters, None, Other, Ceiling Fan(s), Electric Oven Connection, Electric Range Connection, Programmable Thermostat
- Flooring: Vinyl
- Windows: Storm Window(s)
- Basement: None,Crawl Space
- Number of fireplaces: 1
- Fireplace features: Other
Interior area
- Total structure area: 1,768
- Total interior livable area: 1,768 sqft
Property
Accessibility
- Accessibility features: Low Threshold Shower, Accessible Doors, Accessible Hallway(s)
Features
- Levels: One
- Stories: 1
- Patio & porch: Covered, Porch
- Exterior features: Gravel Driveway
- Pool features: None
- Fencing: Cross Fenced,Pipe
Lot
- Size: 9.88 Acres
- Features: Farm, Mature Trees, Ranch
Details
- Additional structures: Stable(s), Workshop
- Parcel number: 92335233538020
- Horses can be raised: Yes
- Horse amenities: Horses Allowed, Stable(s)
Construction
Type & style
- Home type: SingleFamily
- Architectural style: Ranch
- Property subtype: Single Family Residence
Materials
- HardiPlank Type, Wood Frame
- Foundation: Crawlspace
- Roof: Asphalt,Fiberglass
Condition
- Year built: 1997
Utilities & green energy
- Sewer: Septic Tank
- Water: Rural
- Utilities for property: Electricity Available, Water Available
Community & neighborhood
Security
- Security features: No Safety Shelter
Community
- Community features: Sidewalks
Location
- Region: Collinsville
- Subdivision: Tulsa Co Unplatted
Other
Other facts
- Listing terms: Conventional,FHA,USDA Loan,VA Loan
Price history
| Date | Event | Price |
|---|---|---|
| 10/31/2025 | Sold | $484,500-2.1%$274/sqft |
Source: | ||
| 9/27/2025 | Pending sale | $495,000$280/sqft |
Source: | ||
| 9/4/2025 | Price change | $495,000-4.8%$280/sqft |
Source: | ||
| 7/23/2025 | Price change | $519,900-4.6%$294/sqft |
Source: | ||
| 7/9/2025 | Price change | $545,000-5.2%$308/sqft |
Source: | ||
Public tax history
| Year | Property taxes | Tax assessment |
|---|---|---|
| 2024 | $6,153 +422.1% | $53,350 +415.5% |
| 2023 | $1,179 +3.4% | $10,350 +3.3% |
| 2022 | $1,140 +1.9% | $10,019 -6.3% |
Find assessor info on the county website
Neighborhood: 74021
Nearby schools
GreatSchools rating
- 8/10Wilson 6th Grade CenterGrades: 6Distance: 3.5 mi
- 8/10Collinsville High SchoolGrades: 9-12Distance: 3.1 mi
- 6/10Collinsville Middle SchoolGrades: 7-8Distance: 3.5 mi
Schools provided by the listing agent
- Elementary: Collinsville
- Middle: Collinsville
- High: Collinsville
- District: Collinsville - Sch Dist (6)
Source: MLS Technology, Inc.. This data may not be complete. We recommend contacting the local school district to confirm school assignments for this home.
Get pre-qualified for a loan
At Zillow Home Loans, we can pre-qualify you in as little as 5 minutes with no impact to your credit score.An equal housing lender. NMLS #10287.
Sell for more on Zillow
Get a Zillow Showcase℠ listing at no additional cost and you could sell for .
$492,600
2% more+$9,852
With Zillow Showcase(estimated)$502,452
