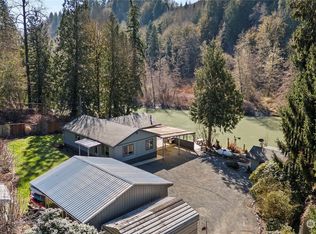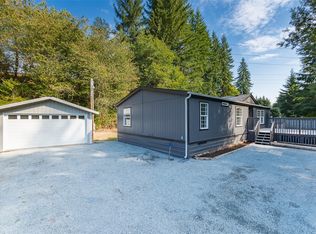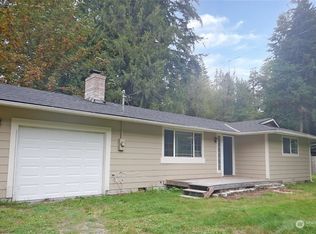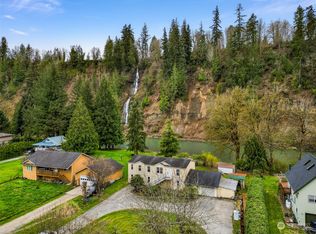Sold
Listed by:
Christina Watkins,
Marketplace Sotheby's Intl Rty
Bought with: Flux Real Estate
$550,000
12929 Terrace Falls Road, Arlington, WA 98223
3beds
1,620sqft
Manufactured On Land
Built in 2007
0.74 Acres Lot
$537,900 Zestimate®
$340/sqft
$2,900 Estimated rent
Home value
$537,900
$500,000 - $581,000
$2,900/mo
Zestimate® history
Loading...
Owner options
Explore your selling options
What's special
Escape to your own peaceful retreat with the soothing sound of the river in the background. This spacious 4-bedroom, 2-bathroom home offers a serene setting. Recently updated with fresh paint, new carpet, and newer flooring throughout, this home is move-in ready. A brand-new roof installed 1/25. The property includes two large storage sheds. For those who love outdoor recreation or have multiple vehicles, there is plenty of RV parking space to accommodate all your toys. Whether you're relaxing on the deck while listening to the river flow or enjoying the ample outdoor space, this home offers the perfect blend of tranquility and functionality. Don't miss the opportunity to own this gem—schedule your private showing today!
Zillow last checked: 8 hours ago
Listing updated: March 15, 2025 at 04:02am
Listed by:
Christina Watkins,
Marketplace Sotheby's Intl Rty
Bought with:
Patrick Fieser, 116176
Flux Real Estate
Source: NWMLS,MLS#: 2318566
Facts & features
Interior
Bedrooms & bathrooms
- Bedrooms: 3
- Bathrooms: 2
- Full bathrooms: 2
- Main level bathrooms: 2
- Main level bedrooms: 3
Primary bedroom
- Level: Main
Bedroom
- Level: Main
Bedroom
- Level: Main
Bathroom full
- Level: Main
Bathroom full
- Level: Main
Den office
- Level: Main
Dining room
- Level: Main
Entry hall
- Level: Main
Family room
- Level: Main
Kitchen with eating space
- Level: Main
Living room
- Level: Main
Heating
- Forced Air
Cooling
- None
Appliances
- Included: Dishwasher(s), Refrigerator(s), Stove(s)/Range(s)
Features
- Bath Off Primary, Ceiling Fan(s)
- Flooring: Ceramic Tile, Vinyl Plank, Carpet
- Windows: Double Pane/Storm Window
- Has fireplace: No
Interior area
- Total structure area: 1,620
- Total interior livable area: 1,620 sqft
Property
Parking
- Total spaces: 2
- Parking features: Detached Carport, RV Parking
- Carport spaces: 2
Features
- Levels: One
- Stories: 1
- Entry location: Main
- Patio & porch: Bath Off Primary, Ceiling Fan(s), Ceramic Tile, Double Pane/Storm Window, Vaulted Ceiling(s), Walk-In Closet(s), Wall to Wall Carpet
- Has view: Yes
- View description: River
- Has water view: Yes
- Water view: River
Lot
- Size: 0.74 Acres
- Features: Dead End Street, High Voltage Line, Fenced-Fully, Outbuildings, RV Parking
- Topography: Level
- Residential vegetation: Garden Space
Details
- Parcel number: 384300002100
- Zoning: R5
- Zoning description: R5
- Special conditions: Standard
Construction
Type & style
- Home type: MobileManufactured
- Property subtype: Manufactured On Land
Materials
- Cement Planked, Wood Products, Cement Plank
- Foundation: Tie Down
- Roof: Composition
Condition
- Year built: 2007
- Major remodel year: 2007
Utilities & green energy
- Electric: Company: Snohomish PUD
- Sewer: Septic Tank, Company: Septic
- Water: Public, Company: Snohomish PUD
- Utilities for property: Hughesnet
Community & neighborhood
Location
- Region: Arlington
- Subdivision: Arlington
Other
Other facts
- Body type: Double Wide
- Listing terms: Cash Out,Conventional,FHA
- Road surface type: Dirt
- Cumulative days on market: 75 days
Price history
| Date | Event | Price |
|---|---|---|
| 2/12/2025 | Sold | $550,000$340/sqft |
Source: | ||
| 1/14/2025 | Pending sale | $550,000$340/sqft |
Source: | ||
| 1/9/2025 | Listed for sale | $550,000+111.6%$340/sqft |
Source: | ||
| 9/13/2016 | Sold | $259,950$160/sqft |
Source: NWMLS #1002404 Report a problem | ||
| 8/8/2016 | Pending sale | $259,950$160/sqft |
Source: IC Real Estate, LLC #1002404 Report a problem | ||
Public tax history
| Year | Property taxes | Tax assessment |
|---|---|---|
| 2024 | $3,144 +8.7% | $369,200 -1.1% |
| 2023 | $2,891 +0.2% | $373,300 -4.4% |
| 2022 | $2,885 +19.1% | $390,400 +49.4% |
Find assessor info on the county website
Neighborhood: 98223
Nearby schools
GreatSchools rating
- 5/10Eagle Creek Elementary SchoolGrades: K-5Distance: 4 mi
- 4/10Post Middle SchoolGrades: 6-8Distance: 3.9 mi
- 8/10Arlington High SchoolGrades: 9-12Distance: 2.9 mi
Schools provided by the listing agent
- Elementary: Eagle Creek Elem
- Middle: Post Mid
- High: Arlington High
Source: NWMLS. This data may not be complete. We recommend contacting the local school district to confirm school assignments for this home.



