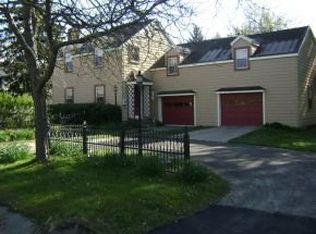Completely remodeled turn of the century classic colonial. 1865 original w/new 2 to 4 car garage - hdwd flrs - awesome space and quality thru-out- river frontage - plus NOT IN FLOOD PLAIN - house elevated - spaced to roam, fish and canoeing. All appliances newer. Very well insulated attic and side walls - close to I 81 and golf course and shopping - A do not miss if you love old homes!-lock-box side door
This property is off market, which means it's not currently listed for sale or rent on Zillow. This may be different from what's available on other websites or public sources.
