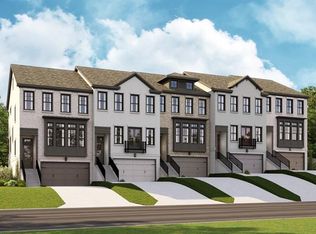Entering from the spacious front porch, the foyer of the Fitzgerald 2-unit townhome plan opens into a bright and open main level with 10' ceilings and hardwood floors. Unwind by the fire in the gathering room's fireplace or enjoy your meals in the separate dining area. Just beyond, you'll find a gourmet kitchen overlooking the spacious keeping room and leading out to the place you'll host all your summer barbecues-the rear deck. Up the stairs, a secondary bedroom and a convenient upstairs laundry await, as well as a generous owner's suite, complete with a relaxing spa bathroom with a freestanding soaking tub, frameless tile shower, and walk-in closet big enough to suit any wardrobe. The fully finished terrace level is the perfect spot for your home office, private guest suite or large flex room, with a connecting full bath and a convenient owner's entry with a spacious drop zone off the two-car garage! 2021-06-18
This property is off market, which means it's not currently listed for sale or rent on Zillow. This may be different from what's available on other websites or public sources.
