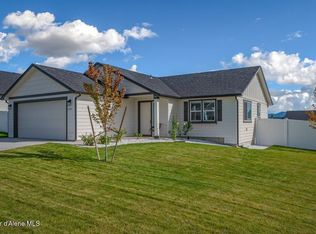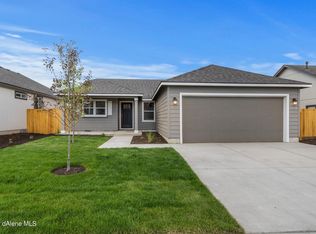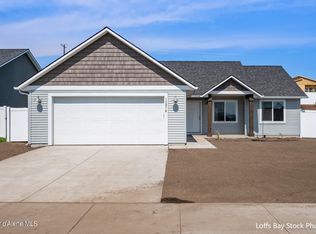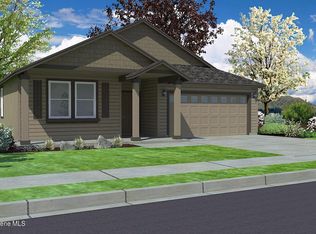Closed
Price Unknown
12931 N Farley Way, Rathdrum, ID 83858
3beds
2baths
1,574sqft
Single Family Residence
Built in 2023
8,276.4 Square Feet Lot
$484,300 Zestimate®
$--/sqft
$2,388 Estimated rent
Home value
$484,300
$441,000 - $533,000
$2,388/mo
Zestimate® history
Loading...
Owner options
Explore your selling options
What's special
Better than new! This beautiful 2023 home has thoughtful improvements including a fully fenced backyard, landscaped front and back yards, covered front patio and large backyard patio with a privacy fence. Inside, new vinyl flooring, new blinds, gas fireplace, central AC, open floor plan, spacious kitchen with quartz countertops, breakfast bar, pantry and ample counter-space. All appliances stay! Low maintenance, one-level living. Main suite bedroom is spacious and private, with a dual vanity bathroom and walk-in closet. Two additional bedrooms and a second bathroom. Located on the scenic Rathdrum prairie, just minutes away from the big-city amenities of Spokane and Coeur d'Alene. Come take a look!
Zillow last checked: 8 hours ago
Listing updated: October 14, 2024 at 06:31am
Listed by:
Angela Foote 509-818-7233,
Keller Williams Spokane
Bought with:
Jim Elgee, SP47269
Avalon 24 Real Estate
Source: Coeur d'Alene MLS,MLS#: 24-8426
Facts & features
Interior
Bedrooms & bathrooms
- Bedrooms: 3
- Bathrooms: 2
Heating
- Natural Gas, Forced Air, Furnace
Cooling
- Central Air
Appliances
- Included: Electric Water Heater, Washer, Refrigerator, Range/Oven - Elec, Microwave, Disposal, Dishwasher, Cooktop
- Laundry: Electric Dryer Hookup, Washer Hookup
Features
- High Speed Internet, Smart Thermostat
- Flooring: Tile, Vinyl, LVP
- Basement: None
- Has fireplace: Yes
- Fireplace features: Gas
- Common walls with other units/homes: No Common Walls
Interior area
- Total structure area: 1,574
- Total interior livable area: 1,574 sqft
Property
Parking
- Parking features: Paved
- Has attached garage: Yes
Features
- Patio & porch: Covered Porch, Patio
- Exterior features: Garden, Lighting, Rain Gutters, Lawn
- Fencing: Full
- Has view: Yes
- View description: Mountain(s), Territorial, Neighborhood
Lot
- Size: 8,276 sqft
- Features: Level, Open Lot, Landscaped, Sprinklers In Rear, Sprinklers In Front
Details
- Additional parcels included: 347479
- Parcel number: RL7270300020
- Zoning: RES
Construction
Type & style
- Home type: SingleFamily
- Property subtype: Single Family Residence
Materials
- Lap Siding, Stone, Frame
- Foundation: Concrete Perimeter
- Roof: Composition
Condition
- Year built: 2023
- Major remodel year: 2024
Utilities & green energy
- Sewer: Public Sewer
- Water: Community System
- Utilities for property: Cable Connected, DSL Available
Community & neighborhood
Community
- Community features: Curbs, Sidewalks
Location
- Region: Rathdrum
- Subdivision: Brookshire
HOA & financial
HOA
- Has HOA: Yes
- Services included: Maintenance Grounds, Snow Removal
- Association name: Brookshire
Other
Other facts
- Road surface type: Paved
Price history
| Date | Event | Price |
|---|---|---|
| 5/16/2025 | Listing removed | $2,400$2/sqft |
Source: Zillow Rentals Report a problem | ||
| 5/7/2025 | Listed for rent | $2,400+9.1%$2/sqft |
Source: Zillow Rentals Report a problem | ||
| 11/6/2024 | Listing removed | $2,200$1/sqft |
Source: Zillow Rentals Report a problem | ||
| 10/15/2024 | Listed for rent | $2,200$1/sqft |
Source: Zillow Rentals Report a problem | ||
| 10/14/2024 | Sold | -- |
Source: | ||
Public tax history
| Year | Property taxes | Tax assessment |
|---|---|---|
| 2025 | -- | $428,170 +43.8% |
| 2024 | $1,656 +62.3% | $297,700 +70.1% |
| 2023 | $1,020 | $175,000 |
Find assessor info on the county website
Neighborhood: 83858
Nearby schools
GreatSchools rating
- 4/10Garwood Elementary SchoolGrades: PK-5Distance: 4.1 mi
- 5/10Lakeland Middle SchoolGrades: 6-8Distance: 2.1 mi
- 9/10Lakeland Senior High SchoolGrades: 9-12Distance: 2.5 mi



