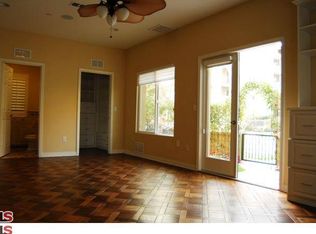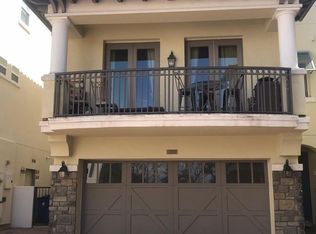Sold for $2,300,000 on 07/28/25
Listing Provided by:
Lisa Levin DRE #01345434 310-463-9118,
Vista Sotheby’s International Realty
Bought with: Keller Williams Realty
$2,300,000
12931 Runway Rd, Playa Vista, CA 90094
3beds
2,931sqft
Single Family Residence
Built in 2004
1.85 Acres Lot
$2,271,500 Zestimate®
$785/sqft
$7,627 Estimated rent
Home value
$2,271,500
$2.07M - $2.50M
$7,627/mo
Zestimate® history
Loading...
Owner options
Explore your selling options
What's special
Look again..The encore presentation you've been waiting for has arrived! This distinctive property is taking center stage offering a golden opportunity to secure front-row seats to luxury living at a terrific price point. Great lifestyle and livability..2,900+ sq ft single family home boasting dimensions larger than most in its class. The main level delivers an open concept with traditional layout that seamlessly connects kitchen, dining, and living spaces to a lovely wraparound yard. Perfect for entertaining guests, intimate family gatherings, or simply enjoying a BBQ with your loved ones. Abundant natural light streams through oversized windows, while impressive vaulted ceilings and a statement fireplace with designer alcoves create a dramatic atmosphere. While the light flows freely throughout, privacy remains uncompromised—a rare combination that's difficult to find. The versatile flex room upstairs is perfect for a home office, entertainment space, TV room, kids' play area, or even overnight guests. It features its own balcony on one side and beautiful French doors on the other, making it a spacious and lovely retreat within the home. The primary retreat delivers a show stopping performance with soaring ceilings, spa-inspired bathroom featuring jetted tub and walk-in shower, walk-in closet, and private balcony. Two additional sunlit bedrooms ( similar in size) share a well-appointed bath, ensuring no supporting cast member lacks comfort. Walk to theater, shops, restaurants and schools while still enjoying perfect privacy. Don't miss the limited engagement of this spectacular property!
Zillow last checked: 8 hours ago
Listing updated: July 29, 2025 at 12:33pm
Listing Provided by:
Lisa Levin DRE #01345434 310-463-9118,
Vista Sotheby’s International Realty
Bought with:
Elizabeth Ingersoll, DRE #01379707
Keller Williams Realty
Source: CRMLS,MLS#: SB25100438 Originating MLS: California Regional MLS
Originating MLS: California Regional MLS
Facts & features
Interior
Bedrooms & bathrooms
- Bedrooms: 3
- Bathrooms: 3
- Full bathrooms: 2
- 1/2 bathrooms: 1
- Main level bathrooms: 1
Primary bedroom
- Features: Primary Suite
Bathroom
- Features: Jack and Jill Bath
Family room
- Features: Separate Family Room
Kitchen
- Features: Granite Counters, Kitchen Island
Other
- Features: Walk-In Closet(s)
Heating
- Central
Cooling
- Central Air
Appliances
- Included: Dishwasher, Freezer, Gas Range, Microwave, Refrigerator
- Laundry: Inside, Laundry Room
Features
- Cathedral Ceiling(s), Granite Counters, Open Floorplan, Jack and Jill Bath, Primary Suite, Walk-In Closet(s)
- Flooring: Carpet, Stone, Wood
- Has fireplace: Yes
- Fireplace features: Living Room
- Common walls with other units/homes: No Common Walls
Interior area
- Total interior livable area: 2,931 sqft
Property
Parking
- Total spaces: 2
- Parking features: Direct Access, Garage, Garage Faces Rear
- Attached garage spaces: 2
Features
- Levels: Three Or More
- Stories: 3
- Entry location: main
- Pool features: Association
- Has view: Yes
- View description: Neighborhood, Trees/Woods
Lot
- Size: 1.85 Acres
- Features: Front Yard, Landscaped, Near Park, Near Public Transit, Street Level, Yard
Details
- Parcel number: 4211024035
- Zoning: LAC2(PV)
- Special conditions: Standard
Construction
Type & style
- Home type: SingleFamily
- Architectural style: Traditional
- Property subtype: Single Family Residence
Condition
- Turnkey
- New construction: No
- Year built: 2004
Utilities & green energy
- Sewer: Public Sewer
- Water: Public
Community & neighborhood
Community
- Community features: Curbs, Dog Park, Street Lights, Sidewalks, Park
Location
- Region: Playa Vista
HOA & financial
HOA
- Has HOA: Yes
- HOA fee: $200 monthly
- Amenities included: Call for Rules, Dog Park, Recreation Room, Security
- Association name: Seabreeze
- Association phone: 800-232-7517
- Second HOA fee: $225 monthly
- Second association name: Capri Court
Other
Other facts
- Listing terms: Cash,Cash to New Loan
Price history
| Date | Event | Price |
|---|---|---|
| 7/28/2025 | Sold | $2,300,000-2.1%$785/sqft |
Source: | ||
| 6/28/2025 | Contingent | $2,349,000$801/sqft |
Source: | ||
| 5/25/2025 | Price change | $2,349,000-1.9%$801/sqft |
Source: | ||
| 5/6/2025 | Price change | $2,395,000-2.8%$817/sqft |
Source: | ||
| 2/13/2025 | Listed for sale | $2,465,000$841/sqft |
Source: | ||
Public tax history
| Year | Property taxes | Tax assessment |
|---|---|---|
| 2025 | $28,776 +36.1% | $2,081,837 +57.5% |
| 2024 | $21,138 +1.5% | $1,321,998 +2% |
| 2023 | $20,825 +2.6% | $1,296,078 +2% |
Find assessor info on the county website
Neighborhood: Playa Vista
Nearby schools
GreatSchools rating
- 7/10Playa Vista ElementaryGrades: K-5Distance: 0.5 mi
- 4/10Orville Wright Engineering And Design MagnetGrades: 6-8Distance: 1.1 mi
- 6/10Westchester Enriched Sciences Magnet Health/Sports MedicineGrades: 9-12Distance: 1.3 mi
Get a cash offer in 3 minutes
Find out how much your home could sell for in as little as 3 minutes with a no-obligation cash offer.
Estimated market value
$2,271,500
Get a cash offer in 3 minutes
Find out how much your home could sell for in as little as 3 minutes with a no-obligation cash offer.
Estimated market value
$2,271,500

