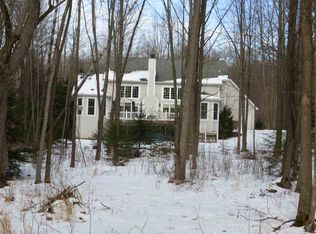Closed
$855,000
129341 HILLWOOD ROAD, Edgar, WI 54426
5beds
4,387sqft
Single Family Residence
Built in 2003
5 Acres Lot
$870,900 Zestimate®
$195/sqft
$3,489 Estimated rent
Home value
$870,900
$819,000 - $923,000
$3,489/mo
Zestimate® history
Loading...
Owner options
Explore your selling options
What's special
Northwoods Sportsman?s Paradise on 5 Private Acres This stunning 4,384 sq ft home offers the perfect blend of rustic charm and modern comfort, set on 5 secluded, wooded acres with 465 feet of water frontage on a private bay of the Big Eau Pleine. Designed for the outdoor enthusiast, this property features trophy whitetail and turkey hunting, direct access to world class walleye fishing, and extensive trails for hiking or quiet walks. Enjoy direct access to snowmobile and ATV/UTV trails right out your back door! The home boasts 5 bedrooms, 3.5 baths, a spacious loft, office, and a finished lower level with a billiard/game room. The open-concept main living area features soaring cathedral ceilings, a majestic stone fireplace, newly remodeled kitchen with quartz countertops, and a wall of windows showcasing panoramic lake and forest views. Step outside to an expansive deck to entertain guests or savor your morning coffee as the sun rises over stunning lake views. A 30x60 outbuilding complete with a heated shop, wood shed, and an additional 12x30 lean-to provides ample storage for,all your gear. Whether you're seeking a weekend fishing getaway, hunting retreats with the whole gang, or full-time country living, this is a rare opportunity to own a true outdoorsman?s retreat with unmatched privacy, natural beauty, and four-season recreational - right out your door. Bonus Features: Pole building with heated workshop In-floor heat in basement AND garage Updated furnace (2024) Tankless water heater (2024) Dishwasher (2025) New carpet in primary suite, stairs & living room (2023) Generator-ready electrical update (2024) This property is the total package?room to grow, space to breathe, and water to inspire. Don?t wait?schedule your private showing today!
Zillow last checked: 8 hours ago
Listing updated: December 01, 2025 at 05:29am
Listed by:
MICHELLE DUPUIS homeinfo@firstweber.com,
FIRST WEBER
Bought with:
Michael Knutson
Source: WIREX MLS,MLS#: 22500742 Originating MLS: Central WI Board of REALTORS
Originating MLS: Central WI Board of REALTORS
Facts & features
Interior
Bedrooms & bathrooms
- Bedrooms: 5
- Bathrooms: 4
- Full bathrooms: 3
- 1/2 bathrooms: 1
- Main level bedrooms: 1
Primary bedroom
- Level: Main
- Area: 195
- Dimensions: 15 x 13
Bedroom 2
- Level: Upper
- Area: 143
- Dimensions: 13 x 11
Bedroom 3
- Level: Upper
- Area: 143
- Dimensions: 13 x 11
Bedroom 4
- Level: Upper
- Area: 182
- Dimensions: 14 x 13
Bedroom 5
- Level: Lower
- Area: 210
- Dimensions: 15 x 14
Bathroom
- Features: Master Bedroom Bath
Dining room
- Level: Main
- Area: 140
- Dimensions: 14 x 10
Family room
- Level: Lower
- Area: 360
- Dimensions: 24 x 15
Kitchen
- Level: Main
- Area: 280
- Dimensions: 20 x 14
Living room
- Level: Main
- Area: 330
- Dimensions: 22 x 15
Heating
- Propane, Forced Air, Radiant, In-floor
Cooling
- Central Air
Appliances
- Included: Refrigerator, Range/Oven, Dishwasher, Microwave, Disposal, Washer, Dryer
Features
- Ceiling Fan(s), Cathedral/vaulted ceiling, Wet Bar, Walk-In Closet(s), High Speed Internet
- Flooring: Carpet, Vinyl, Tile, Wood
- Windows: Window Coverings
- Basement: Walk-Out Access,Partially Finished,Full,Concrete
Interior area
- Total structure area: 4,387
- Total interior livable area: 4,387 sqft
- Finished area above ground: 2,686
- Finished area below ground: 1,701
Property
Parking
- Total spaces: 4
- Parking features: 4 Car, Attached, Heated Garage, Garage Door Opener
- Attached garage spaces: 4
Features
- Levels: Two
- Stories: 2
- Patio & porch: Deck
- Waterfront features: Lake, Waterfront, Over 300 feet
- Body of water: Big Eau Pleine Reservoir
Lot
- Size: 5 Acres
Details
- Additional structures: Storage
- Parcel number: 030.2605.052.0011
- Special conditions: Arms Length
Construction
Type & style
- Home type: SingleFamily
- Property subtype: Single Family Residence
Materials
- Other
- Roof: Shingle
Condition
- 21+ Years
- New construction: No
- Year built: 2003
Utilities & green energy
- Sewer: Septic Tank, Holding Tank
- Water: Well
- Utilities for property: Cable Available
Community & neighborhood
Security
- Security features: Smoke Detector(s)
Location
- Region: Edgar
- Municipality: Green Valley
Other
Other facts
- Listing terms: Arms Length Sale
Price history
| Date | Event | Price |
|---|---|---|
| 12/1/2025 | Sold | $855,000-2.2%$195/sqft |
Source: | ||
| 11/17/2025 | Pending sale | $874,000$199/sqft |
Source: | ||
| 10/15/2025 | Contingent | $874,000$199/sqft |
Source: | ||
| 8/5/2025 | Price change | $874,000-0.1%$199/sqft |
Source: | ||
| 5/22/2025 | Price change | $875,000-1.7%$199/sqft |
Source: | ||
Public tax history
| Year | Property taxes | Tax assessment |
|---|---|---|
| 2024 | $9,287 +10.4% | $559,700 |
| 2023 | $8,413 +19.3% | $559,700 |
| 2022 | $7,053 +8.3% | $559,700 +51.2% |
Find assessor info on the county website
Neighborhood: 54426
Nearby schools
GreatSchools rating
- 10/10Stratford Elementary SchoolGrades: PK-5Distance: 6.8 mi
- 6/10Stratford MiddleGrades: 6-8Distance: 6.8 mi
- 7/10Stratford Jr/Sr High SchoolGrades: 9-12Distance: 6.8 mi
Schools provided by the listing agent
- Elementary: Stratford
- Middle: Stratford
- High: Stratford
- District: Stratford
Source: WIREX MLS. This data may not be complete. We recommend contacting the local school district to confirm school assignments for this home.
Get pre-qualified for a loan
At Zillow Home Loans, we can pre-qualify you in as little as 5 minutes with no impact to your credit score.An equal housing lender. NMLS #10287.
