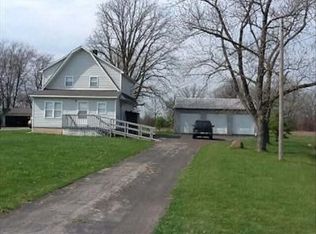Sold for $240,000
$240,000
12935 Telegraph Rd, Carleton, MI 48117
3beds
1,692sqft
Single Family Residence
Built in 1961
1.08 Acres Lot
$283,500 Zestimate®
$142/sqft
$1,947 Estimated rent
Home value
$283,500
$269,000 - $298,000
$1,947/mo
Zestimate® history
Loading...
Owner options
Explore your selling options
What's special
*Seller will review offers on Monday, Oct 30th @ 9am.* Affordable country living in Airport Schools! This updated colonial sets on just over 1 acre! Some updates include: new roof & hot water tank in 2022, new carpet in 2023, boiler in 2018, vinyl windows & central air. Large kitchen w/ maple Kraftmaid cabinets, Corian countertops, ceramic backsplash, ceramic flooring & all appliances included. Tastefully remodeled full bath. 1/2 bath & laundry room are newly redone & have vinyl plank flooring. Large living room and huge 22 ft family room w/ natural fireplace. Primary bedroom has door to 2nd floor deck & a small walk in closet. Beds 2 & 3 are adequate size. Additional den/office upstairs, along w/ a 1st floor den w/ doorwall to large patio, overlooking your tranquil back yard. Oversized 2.5 car/28x24 ft attached garage & another 1.5 car detached garage. Newer washer & dry included. Buyer/buyer agent to verify all info. 2 hour notice needed for showings. Licensed agent to be preset for all appointments. Exclude Kayak pool, it's negotiable, but owner would prefer to take with them.
Zillow last checked: 8 hours ago
Listing updated: December 08, 2023 at 11:00am
Listed by:
Brian Russell 734-558-7132,
Premiere Realty Group, LLC
Bought with:
, 6501287622
North Shores Properties, LLC
Source: MiRealSource,MLS#: 50125789 Originating MLS: Southeastern Border Association of REALTORS
Originating MLS: Southeastern Border Association of REALTORS
Facts & features
Interior
Bedrooms & bathrooms
- Bedrooms: 3
- Bathrooms: 2
- Full bathrooms: 1
- 1/2 bathrooms: 1
Bedroom 1
- Features: Carpet
- Level: Upper
- Area: 156
- Dimensions: 13 x 12
Bedroom 2
- Features: Carpet
- Level: Upper
- Area: 132
- Dimensions: 12 x 11
Bedroom 3
- Features: Carpet
- Level: Upper
- Area: 90
- Dimensions: 10 x 9
Bathroom 1
- Features: Ceramic
- Level: Upper
- Area: 63
- Dimensions: 9 x 7
Family room
- Features: Carpet
- Level: Entry
- Area: 242
- Dimensions: 22 x 11
Kitchen
- Features: Ceramic
- Level: Entry
- Area: 225
- Dimensions: 15 x 15
Living room
- Features: Carpet
- Level: Entry
- Area: 187
- Dimensions: 17 x 11
Heating
- Baseboard, Boiler, Propane
Cooling
- Central Air
Appliances
- Included: Dishwasher, Disposal, Dryer, Microwave, Range/Oven, Refrigerator, Washer, Water Heater
- Laundry: First Floor Laundry, Entry
Features
- Eat-in Kitchen
- Flooring: Ceramic Tile, Vinyl, Carpet
- Basement: None
- Number of fireplaces: 1
- Fireplace features: Family Room, Natural Fireplace
Interior area
- Total structure area: 1,692
- Total interior livable area: 1,692 sqft
- Finished area above ground: 1,692
- Finished area below ground: 0
Property
Parking
- Total spaces: 2.5
- Parking features: Attached, Detached, Garage Door Opener, Direct Access
- Attached garage spaces: 2.5
Features
- Levels: Two
- Stories: 2
- Patio & porch: Patio
- Frontage type: Road
- Frontage length: 96
Lot
- Size: 1.08 Acres
- Dimensions: 96 x 578 x 85 x 533
- Features: Deep Lot - 150+ Ft., Large Lot - 65+ Ft., Wooded, Rural
Details
- Additional structures: Second Garage
- Parcel number: 0101302000
- Zoning description: Residential
- Special conditions: Private
Construction
Type & style
- Home type: SingleFamily
- Architectural style: Colonial
- Property subtype: Single Family Residence
Materials
- Brick, Vinyl Siding
- Foundation: Slab
Condition
- Year built: 1961
Utilities & green energy
- Sewer: Septic Tank
- Water: Public
- Utilities for property: Cable/Internet Avail.
Community & neighborhood
Location
- Region: Carleton
- Subdivision: None
Other
Other facts
- Listing agreement: Exclusive Right To Sell
- Listing terms: Cash,Conventional,FHA,VA Loan
- Road surface type: Paved
Price history
| Date | Event | Price |
|---|---|---|
| 12/8/2023 | Sold | $240,000+0%$142/sqft |
Source: | ||
| 10/30/2023 | Pending sale | $239,900$142/sqft |
Source: | ||
| 10/23/2023 | Listed for sale | $239,900+29.7%$142/sqft |
Source: | ||
| 3/31/2004 | Sold | $185,000+59.5%$109/sqft |
Source: | ||
| 3/14/2003 | Sold | $116,000$69/sqft |
Source: | ||
Public tax history
| Year | Property taxes | Tax assessment |
|---|---|---|
| 2025 | $3,068 +94.7% | $120,500 -3.1% |
| 2024 | $1,575 +4.4% | $124,300 +17.8% |
| 2023 | $1,509 +3.8% | $105,500 +1.5% |
Find assessor info on the county website
Neighborhood: 48117
Nearby schools
GreatSchools rating
- 6/10Loren Eyler Elementary SchoolGrades: PK-4Distance: 1.9 mi
- 4/10Wagar Junior High SchoolGrades: 7-8Distance: 3.7 mi
- 6/10Airport Senior High SchoolGrades: 9-12Distance: 3.5 mi
Schools provided by the listing agent
- District: Airport Community School District
Source: MiRealSource. This data may not be complete. We recommend contacting the local school district to confirm school assignments for this home.
Get a cash offer in 3 minutes
Find out how much your home could sell for in as little as 3 minutes with a no-obligation cash offer.
Estimated market value$283,500
Get a cash offer in 3 minutes
Find out how much your home could sell for in as little as 3 minutes with a no-obligation cash offer.
Estimated market value
$283,500
