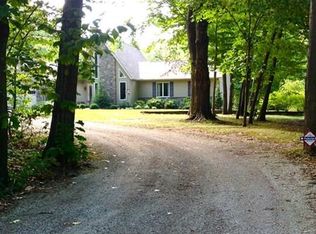Sold for $440,000 on 09/05/25
$440,000
12938 Carter Rd, Painesville, OH 44077
4beds
3,608sqft
Single Family Residence
Built in 1980
7.93 Acres Lot
$382,300 Zestimate®
$122/sqft
$2,930 Estimated rent
Home value
$382,300
$363,000 - $401,000
$2,930/mo
Zestimate® history
Loading...
Owner options
Explore your selling options
What's special
Auction date: 7/21/2025. This is a Reserve Auction. Schedule your showings immediately and submit your offers NOW. Offers are reviewed DAILY; Seller can accept an offer at ANYTIME. The suction date and time are deadlines for bids. Call the Auctioneer for more information. List price is the suggested starting bid. Welcome to your private Leroy retreat, nestled on nearly 8 acres with a winding stream. The kitchen features dual sinks, a walk-in pantry, and a cozy breakfast bar perfect for morning coffee or evening entertaining. Step into the cedar-lined family room, complete with a fireplace and wet bar for relaxed gatherings. The inviting three-season room includes a built-in barbecue, making it ideal for indoor-outdoor living. And for quiet moments, the cedar cathedral study, complete with its own half bath, makes a cozy hideaway to read, reflect, or just unwind.
Zillow last checked: 8 hours ago
Listing updated: September 08, 2025 at 12:37pm
Listing Provided by:
Michael Kaim ChristyHermanRealEstate@gmail.com440-376-6280,
Real of Ohio,
Christy Herman 440-376-6280,
Real of Ohio
Bought with:
Alexander White, 2021002735
Snyder & Snyder Real Estate
Source: MLS Now,MLS#: 5132848 Originating MLS: Lake Geauga Area Association of REALTORS
Originating MLS: Lake Geauga Area Association of REALTORS
Facts & features
Interior
Bedrooms & bathrooms
- Bedrooms: 4
- Bathrooms: 4
- Full bathrooms: 2
- 1/2 bathrooms: 2
- Main level bathrooms: 2
Primary bedroom
- Features: Window Treatments
- Level: Second
- Dimensions: 25.00 x 19.00
Bedroom
- Features: Window Treatments
- Level: Second
- Dimensions: 13.00 x 12.00
Bedroom
- Features: Window Treatments
- Level: Second
- Dimensions: 14.00 x 12.00
Bedroom
- Features: Window Treatments
- Level: Second
- Dimensions: 14.00 x 12.00
Bathroom
- Level: Second
Dining room
- Description: Flooring: Wood
- Features: Window Treatments
- Level: First
- Dimensions: 16.00 x 14.00
Entry foyer
- Level: First
Family room
- Features: Fireplace, Window Treatments
- Level: First
- Dimensions: 29.00 x 16.00
Kitchen
- Description: Flooring: Luxury Vinyl Tile
- Features: Window Treatments
- Level: First
- Dimensions: 14.00 x 13.00
Laundry
- Level: First
Living room
- Features: Window Treatments
- Level: First
- Dimensions: 14.00 x 14.00
Other
- Description: Flooring: Slate
- Level: First
- Dimensions: 21.00 x 9.00
Other
- Description: Flooring: Slate
- Level: First
Pantry
- Level: First
Sunroom
- Level: First
- Dimensions: 14.00 x 14.00
Heating
- Electric, Forced Air
Cooling
- Heat Pump
Appliances
- Included: Disposal, Water Softener
Features
- Basement: Crawl Space,Partial,Unfinished
- Number of fireplaces: 2
- Fireplace features: Family Room, Other
Interior area
- Total structure area: 3,608
- Total interior livable area: 3,608 sqft
- Finished area above ground: 3,608
Property
Parking
- Total spaces: 3
- Parking features: Attached, Garage, Garage Door Opener, Paved
- Attached garage spaces: 3
Accessibility
- Accessibility features: None
Features
- Levels: Two
- Stories: 2
- Patio & porch: Deck, Porch
- Has view: Yes
- View description: Trees/Woods
Lot
- Size: 7.93 Acres
- Features: Irregular Lot, Wooded
Details
- Parcel number: 07A0250000290
- Special conditions: Auction
Construction
Type & style
- Home type: SingleFamily
- Architectural style: Colonial
- Property subtype: Single Family Residence
Materials
- Cedar
- Roof: Asphalt,Fiberglass
Condition
- Year built: 1980
Details
- Warranty included: Yes
Utilities & green energy
- Sewer: Septic Tank
- Water: Well
Community & neighborhood
Security
- Security features: Security System, Smoke Detector(s)
Location
- Region: Painesville
Price history
| Date | Event | Price |
|---|---|---|
| 9/5/2025 | Sold | $440,000-26.7%$122/sqft |
Source: | ||
| 6/20/2025 | Listed for sale | $599,900+100%$166/sqft |
Source: | ||
| 9/17/2004 | Sold | $300,000$83/sqft |
Source: MLS Now #2140228 Report a problem | ||
Public tax history
| Year | Property taxes | Tax assessment |
|---|---|---|
| 2024 | $7,895 +23.6% | $173,180 +47.3% |
| 2023 | $6,390 +3% | $117,590 |
| 2022 | $6,207 -0.3% | $117,590 |
Find assessor info on the county website
Neighborhood: 44077
Nearby schools
GreatSchools rating
- 7/10Leroy Elementary SchoolGrades: K-5Distance: 3.3 mi
- 5/10Riverside Jr/Sr High SchoolGrades: 8-12Distance: 2.5 mi
- 5/10Henry F Lamuth Middle SchoolGrades: 6-8Distance: 3.8 mi
Schools provided by the listing agent
- District: Riverside LSD Lake- 4306
Source: MLS Now. This data may not be complete. We recommend contacting the local school district to confirm school assignments for this home.

Get pre-qualified for a loan
At Zillow Home Loans, we can pre-qualify you in as little as 5 minutes with no impact to your credit score.An equal housing lender. NMLS #10287.
Sell for more on Zillow
Get a free Zillow Showcase℠ listing and you could sell for .
$382,300
2% more+ $7,646
With Zillow Showcase(estimated)
$389,946