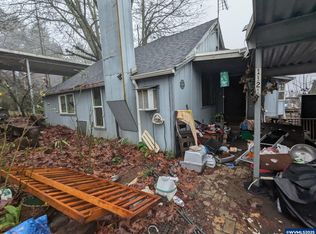Sold for $715,000 on 04/27/23
Listed by:
BRIAN AND NINA WHITE Direc:503-851-1645,
Paramount Real Estate Services
Bought with: Homestar Brokers
$715,000
1294 Cole Rd S, Salem, OR 97306
3beds
1,603sqft
Single Family Residence
Built in 1994
1.3 Acres Lot
$741,200 Zestimate®
$446/sqft
$2,617 Estimated rent
Home value
$741,200
$704,000 - $778,000
$2,617/mo
Zestimate® history
Loading...
Owner options
Explore your selling options
What's special
OFFERS DUE: 3/26 3:00 PM. Gorgeous home in a park like setting with privacy, fenced yard, garden areas & great neighbors. Wood floors capture the space with vaulted ceiling in the living room, wood-trimmed wood-framed Anderson Windows, sensationally updated kitchen & appliances with quartz counters. Newer Carpet in bedrooms. Updated bathrooms, roof 9 months old, usable attic space above the 3 bay garage! Water Solutions Neutralizer System. 690 SF Fin. Shop. Prolific Landscaping, Shed & Greenhouse!
Zillow last checked: 8 hours ago
Listing updated: April 27, 2023 at 03:05pm
Listed by:
BRIAN AND NINA WHITE Direc:503-851-1645,
Paramount Real Estate Services
Bought with:
ERIN SHAW
Homestar Brokers
Source: WVMLS,MLS#: 802788
Facts & features
Interior
Bedrooms & bathrooms
- Bedrooms: 3
- Bathrooms: 2
- Full bathrooms: 2
- Main level bathrooms: 2
Primary bedroom
- Level: Main
- Area: 172.7
- Dimensions: 15.7 x 11
Bedroom 2
- Level: Main
- Area: 126.1
- Dimensions: 13 x 9.7
Bedroom 3
- Level: Main
- Area: 99
- Dimensions: 11 x 9
Dining room
- Features: Area (Combination), Formal
- Level: Main
- Area: 124.3
- Dimensions: 11.3 x 11
Kitchen
- Level: Main
- Area: 122.85
- Dimensions: 11.7 x 10.5
Living room
- Level: Main
- Area: 304
- Dimensions: 19 x 16
Heating
- Forced Air, Natural Gas
Cooling
- Central Air
Appliances
- Included: Dishwasher, Disposal, Gas Range, Range Included, Gas Water Heater
- Laundry: Main Level
Features
- Flooring: Carpet, Vinyl, Wood
- Has fireplace: Yes
- Fireplace features: Living Room, Pellet Stove
Interior area
- Total structure area: 1,603
- Total interior livable area: 1,603 sqft
Property
Parking
- Total spaces: 3
- Parking features: Attached
- Attached garage spaces: 3
Features
- Levels: One
- Stories: 1
- Patio & porch: Deck
- Fencing: Fenced
Lot
- Size: 1.30 Acres
- Features: Irregular Lot, Landscaped
Details
- Additional structures: Workshop, RV/Boat Storage
- Parcel number: 533137
- Zoning: AR
Construction
Type & style
- Home type: SingleFamily
- Property subtype: Single Family Residence
Materials
- Fiber Cement, Lap Siding
- Foundation: Continuous
- Roof: Composition
Condition
- New construction: No
- Year built: 1994
Utilities & green energy
- Electric: 1/Main
- Sewer: Septic Tank
- Water: Well
Community & neighborhood
Security
- Security features: Security System Owned
Location
- Region: Salem
- Subdivision: P.P. 1990-096
Other
Other facts
- Listing agreement: Exclusive Right To Sell
- Listing terms: Cash,Conventional,VA Loan,ODVA
Price history
| Date | Event | Price |
|---|---|---|
| 4/27/2023 | Sold | $715,000+10%$446/sqft |
Source: | ||
| 3/28/2023 | Contingent | $649,900$405/sqft |
Source: | ||
| 3/23/2023 | Listed for sale | $649,900+26.2%$405/sqft |
Source: | ||
| 10/27/2020 | Sold | $515,000+7.3%$321/sqft |
Source: Public Record | ||
| 9/17/2020 | Listed for sale | $479,900$299/sqft |
Source: JOHN L. SCOTT-SALEM #768815 | ||
Public tax history
| Year | Property taxes | Tax assessment |
|---|---|---|
| 2025 | $4,040 +3% | $318,270 +3% |
| 2024 | $3,922 +2.5% | $309,000 +6.1% |
| 2023 | $3,827 +2.5% | $291,270 |
Find assessor info on the county website
Neighborhood: 97306
Nearby schools
GreatSchools rating
- 4/10Sumpter Elementary SchoolGrades: K-5Distance: 2.2 mi
- 3/10Crossler Middle SchoolGrades: 6-8Distance: 1.8 mi
- 6/10Sprague High SchoolGrades: 9-12Distance: 2.7 mi
Schools provided by the listing agent
- Elementary: Sumpter
- Middle: Crossler
- High: Sprague
Source: WVMLS. This data may not be complete. We recommend contacting the local school district to confirm school assignments for this home.

Get pre-qualified for a loan
At Zillow Home Loans, we can pre-qualify you in as little as 5 minutes with no impact to your credit score.An equal housing lender. NMLS #10287.
Sell for more on Zillow
Get a free Zillow Showcase℠ listing and you could sell for .
$741,200
2% more+ $14,824
With Zillow Showcase(estimated)
$756,024