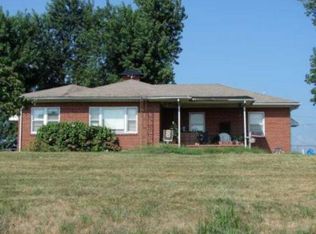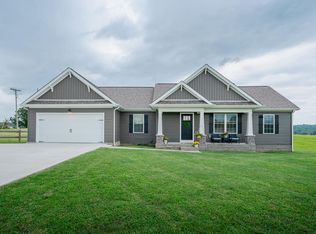Sold for $342,170 on 12/29/25
$342,170
1294 Manitou Rd, Manitou, KY 42436
3beds
1,880sqft
Single Family Residence
Built in 2021
1 Acres Lot
$342,200 Zestimate®
$182/sqft
$2,091 Estimated rent
Home value
$342,200
Estimated sales range
Not available
$2,091/mo
Zestimate® history
Loading...
Owner options
Explore your selling options
What's special
Welcome to this beautifully designed 1-level home built in 2021, perfectly situated on a 1-acre lot. Featuring an open, split-bedroom floor plan, this home is filled with natural light and thoughtful details. The heart of the home is the stunning kitchen, complete with white cabinetry, granite countertops, a large island perfect for entertaining, and plenty of prep space for the home chef. The owner's suite offers a true retreat with trey ceilings, a custom tile shower, and massive walk-in closet. A detached 980 sq ft apartment provides incredible versatility, featuring a full kitchen, family room, laundry area, 1 bedroom, and bath with large walk-in shower—ideal for guests, extended family, or rental income potential. Outside, you'll find a charming country setting just minutes from town and major employers like GE and Land O' Frost, as well as the state's 2nd largest retail development. This home offers the space, style, and setting you've been searching for —call SARA SPENCER today!
Zillow last checked: 8 hours ago
Listing updated: December 29, 2025 at 01:18pm
Listed by:
Sara Spencer 270-836-2771,
Haven Realty, LLC
Bought with:
Kristy Saint
Coldwell Banker Complete Realty
Source: MHCBOR,MLS#: 116989
Facts & features
Interior
Bedrooms & bathrooms
- Bedrooms: 3
- Bathrooms: 2
- Full bathrooms: 2
- Main level bathrooms: 2
- Main level bedrooms: 3
Bedroom
- Level: Main
Bathroom
- Level: Main
Dining room
- Level: Main
Kitchen
- Level: Main
Living room
- Level: Main
Heating
- Electric
Cooling
- Central Electric
Appliances
- Included: Electric Water Heater, Dishwasher, Dryer, Microwave, Electric Range, Refrigerator, Washer
- Laundry: Main Level
Features
- Cathedral Ceiling(s), Ceiling Fan(s), Kitchen Island, Pantry, Tray Ceiling(s), Walk-In Closet(s)
- Flooring: Laminate, Tile
- Windows: Double Pane Windows
- Basement: None,Crawl Space,Sump Pump
- Has fireplace: No
- Fireplace features: None
Interior area
- Total structure area: 1,880
- Total interior livable area: 1,880 sqft
- Finished area below ground: 0
Property
Parking
- Total spaces: 2
- Parking features: 2 Car, Attached, Carport, Garage Door Opener, Concrete
- Attached garage spaces: 2
- Has carport: Yes
- Has uncovered spaces: Yes
Features
- Patio & porch: Deck, Porch-Covered
- Exterior features: Storage
Lot
- Size: 1 Acres
- Dimensions: 1
- Features: Landscaped
Details
- Additional structures: Outbuilding
Construction
Type & style
- Home type: SingleFamily
- Architectural style: Ranch
- Property subtype: Single Family Residence
Materials
- Frame, Vinyl Siding
- Foundation: Block
- Roof: Composition
Condition
- Year built: 2021
Utilities & green energy
- Electric: Circuit Breakers
- Sewer: Septic Tank
- Water: City
Community & neighborhood
Security
- Security features: Smoke Detector(s)
Location
- Region: Manitou
- Subdivision: Other
Other
Other facts
- Road surface type: Paved
Price history
| Date | Event | Price |
|---|---|---|
| 12/29/2025 | Sold | $342,170+0.7%$182/sqft |
Source: MHCBOR #116989 Report a problem | ||
| 11/26/2025 | Pending sale | $339,900$181/sqft |
Source: MHCBOR #116989 Report a problem | ||
| 11/25/2025 | Listing removed | $339,900$181/sqft |
Source: MHCBOR #116989 Report a problem | ||
| 8/1/2025 | Price change | $339,900-2.9%$181/sqft |
Source: MHCBOR #116989 Report a problem | ||
| 6/19/2025 | Price change | $350,000-4.1%$186/sqft |
Source: MHCBOR #116989 Report a problem | ||
Public tax history
Tax history is unavailable.
Neighborhood: 42436
Nearby schools
GreatSchools rating
- 5/10West Hopkins SchoolGrades: PK-8Distance: 8.8 mi
- 5/10Madisonville North Hopkins High SchoolGrades: 9-12Distance: 4.9 mi

Get pre-qualified for a loan
At Zillow Home Loans, we can pre-qualify you in as little as 5 minutes with no impact to your credit score.An equal housing lender. NMLS #10287.

