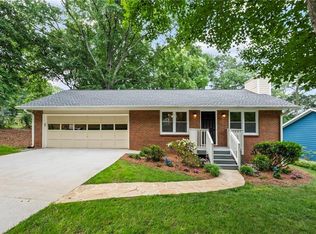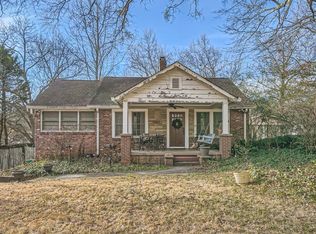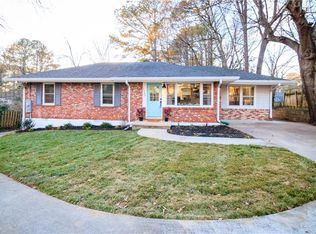Well maintained brick ranch home in desirable Laurel Ridge Elementary district! Plenty of living space w/ huge great room & large master bedroom expansion. Retro bath w/ trendy arabesque lantern tile. New water heater & furnace. Hardwoods & new laminate flooring throughout. Deep brick carport w/ plenty of storage space. Move right in or bring your creative touches to the vintage kitchen! Entertain on your back deck overlooking the level fenced yard. Minutes from Downtown Decatur, Lindmoor Woods Swim/Tennis Club, easy highway access, great schools, & so much more.
This property is off market, which means it's not currently listed for sale or rent on Zillow. This may be different from what's available on other websites or public sources.


