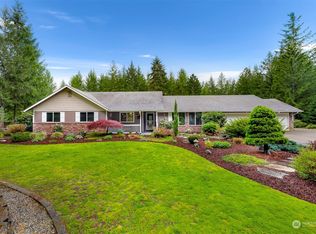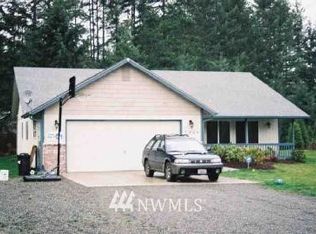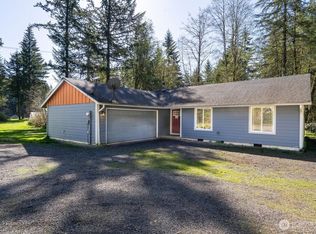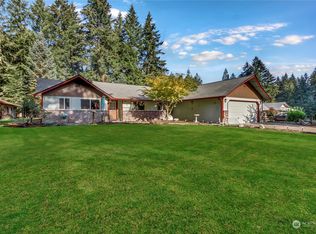Sold
Listed by:
Denise Steigers,
Coldwell Banker Evergreen
Bought with: eXp Realty
$790,000
12941 Fast Lane SW, Olympia, WA 98512
3beds
2,248sqft
Single Family Residence
Built in 1998
5.12 Acres Lot
$792,400 Zestimate®
$351/sqft
$2,916 Estimated rent
Home value
$792,400
$737,000 - $856,000
$2,916/mo
Zestimate® history
Loading...
Owner options
Explore your selling options
What's special
Custom single-level home on 5.12 serene acres! This 3-bed, 1.75-bath gem features porcelain countertops, tile and bamboo flooring, and a spacious open-concept kitchen/living area with large picture windows that flood the space with natural light. Bonus room offers versatility for formal dining or a bar area. Large primary bedroom has huge walk-in closet. Outside, enjoy a 1632 sq ft 4-bay shop (including a paint booth with ½ bath), an 864 sq ft pole barn, and a double garage. Recently reforested acreage adds beauty and value. Furnace/heat pump installed 2023 as well as a new well pump. A perfect blend of comfort, function, and rural charm!
Zillow last checked: 8 hours ago
Listing updated: September 15, 2025 at 04:06am
Listed by:
Denise Steigers,
Coldwell Banker Evergreen
Bought with:
Ronald Rougeaux, 20109842
eXp Realty
Source: NWMLS,MLS#: 2374542
Facts & features
Interior
Bedrooms & bathrooms
- Bedrooms: 3
- Bathrooms: 2
- Full bathrooms: 1
- 3/4 bathrooms: 1
- Main level bathrooms: 2
- Main level bedrooms: 3
Primary bedroom
- Level: Main
Bedroom
- Level: Main
Bedroom
- Level: Main
Bathroom full
- Level: Main
Bathroom three quarter
- Level: Main
Den office
- Level: Main
Dining room
- Level: Main
Entry hall
- Level: Main
Kitchen without eating space
- Level: Main
Living room
- Level: Main
Heating
- Forced Air, Heat Pump, Stove/Free Standing, Electric
Cooling
- Forced Air, HEPA Air Filtration
Appliances
- Included: Dishwasher(s), Dryer(s), Microwave(s), Refrigerator(s), Stove(s)/Range(s), Washer(s), Water Heater: Electric, Water Heater Location: Garage
Features
- Bath Off Primary, Ceiling Fan(s), Dining Room
- Flooring: Bamboo/Cork, Ceramic Tile, Vinyl, Carpet
- Windows: Double Pane/Storm Window, Skylight(s)
- Basement: None
- Has fireplace: No
Interior area
- Total structure area: 2,248
- Total interior livable area: 2,248 sqft
Property
Parking
- Total spaces: 6
- Parking features: Attached Garage, RV Parking
- Attached garage spaces: 6
Features
- Levels: One
- Stories: 1
- Entry location: Main
- Patio & porch: Bath Off Primary, Ceiling Fan(s), Double Pane/Storm Window, Dining Room, Hot Tub/Spa, Security System, Skylight(s), Vaulted Ceiling(s), Walk-In Closet(s), Water Heater, Wired for Generator
- Has spa: Yes
- Spa features: Indoor
Lot
- Size: 5.12 Acres
- Features: Corner Lot, Cul-De-Sac, Paved, Secluded, Fenced-Partially, Gated Entry, Outbuildings, Patio, RV Parking, Shop, Sprinkler System
- Topography: Level
- Residential vegetation: Wooded
Details
- Parcel number: 12606320103
- Zoning: RRR 1/5
- Zoning description: Jurisdiction: County
- Special conditions: Standard
- Other equipment: Wired for Generator
Construction
Type & style
- Home type: SingleFamily
- Property subtype: Single Family Residence
Materials
- Wood Siding, Wood Products
- Foundation: Poured Concrete
- Roof: Composition
Condition
- Year built: 1998
Utilities & green energy
- Electric: Company: PSE
- Sewer: Septic Tank, Company: Septic
- Water: Individual Well, Company: Individual Well
- Utilities for property: Starlink
Community & neighborhood
Security
- Security features: Security System
Location
- Region: Olympia
- Subdivision: Littlerock
Other
Other facts
- Listing terms: Cash Out,Conventional,VA Loan
- Cumulative days on market: 56 days
Price history
| Date | Event | Price |
|---|---|---|
| 8/15/2025 | Sold | $790,000-3.1%$351/sqft |
Source: | ||
| 7/25/2025 | Pending sale | $815,000$363/sqft |
Source: | ||
| 7/12/2025 | Price change | $815,000-1.2%$363/sqft |
Source: | ||
| 6/30/2025 | Price change | $824,900-2.9%$367/sqft |
Source: | ||
| 6/9/2025 | Price change | $849,900-1.2%$378/sqft |
Source: | ||
Public tax history
| Year | Property taxes | Tax assessment |
|---|---|---|
| 2024 | $8,198 +11.3% | $801,500 +13.2% |
| 2023 | $7,365 +1.5% | $708,100 -4.6% |
| 2022 | $7,257 -7.8% | $742,200 +17% |
Find assessor info on the county website
Neighborhood: 98512
Nearby schools
GreatSchools rating
- 7/10Littlerock Elementary SchoolGrades: K-5Distance: 1.2 mi
- 6/10George Washington Bush Middle SchoolGrades: 6-8Distance: 5.6 mi
- 8/10Tumwater High SchoolGrades: 9-12Distance: 6.9 mi
Schools provided by the listing agent
- Elementary: Littlerock Elem
- Middle: George Wash Bush Mid
- High: Tumwater High
Source: NWMLS. This data may not be complete. We recommend contacting the local school district to confirm school assignments for this home.

Get pre-qualified for a loan
At Zillow Home Loans, we can pre-qualify you in as little as 5 minutes with no impact to your credit score.An equal housing lender. NMLS #10287.
Sell for more on Zillow
Get a free Zillow Showcase℠ listing and you could sell for .
$792,400
2% more+ $15,848
With Zillow Showcase(estimated)
$808,248


