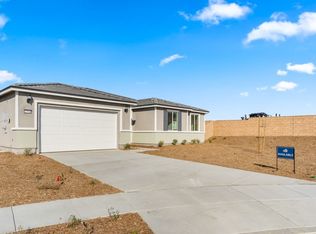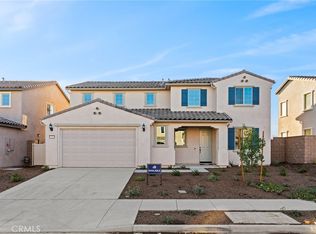Sold for $813,000
Listing Provided by:
Michelle Williams DRE #01903877 714-423-6666,
Remax One
Bought with: Tower Agency
$813,000
12945 Big Valley Ct, Riverside, CA 92503
3beds
2,070sqft
Single Family Residence
Built in 2024
7,405 Square Feet Lot
$810,300 Zestimate®
$393/sqft
$3,551 Estimated rent
Home value
$810,300
$737,000 - $891,000
$3,551/mo
Zestimate® history
Loading...
Owner options
Explore your selling options
What's special
Welcome to 12945 Big Valley Court, a stunning brand-new Tuscan-style single-story home located in the highly sought-after Hacienda’s at Highland Grove community. Situated on a premium corner lot across from the park and playground, this home offers an unbeatable blend of modern luxury, classic charm, and exclusive amenities. With all single-story models in this community officially sold out, this is your last chance to own one!Step inside to a bright and open floor plan featuring 3 spacious bedrooms, 2 pristine bathrooms, and a convenient indoor laundry room. The heart of the home is the living room and kitchen area. The gourmet kitchen, showcases sleek quartz countertops, a large center island, stainless steel appliances, and ample counter space, making it perfect for both everyday cooking and entertaining. Outside, enjoy year-round relaxation under the covered patio, ideal for hosting gatherings or unwinding in your private outdoor space. Plus, this home comes with a solar lease, providing energy efficiency and potential savings on electricity bills. Located in the gated Hacienda’s at Highland Grove community, residents enjoy access to fantastic amenities, including a sparkling pool, playground, and picnic area. Conveniently situated near shopping, dining, and entertainment, this home offers both luxury and everyday convenience. Seller is motivated to sell this home!
Zillow last checked: 8 hours ago
Listing updated: August 01, 2025 at 09:36pm
Listing Provided by:
Michelle Williams DRE #01903877 714-423-6666,
Remax One
Bought with:
MARK FINNIGAN, DRE #01787355
Tower Agency
Source: CRMLS,MLS#: IG25044006 Originating MLS: California Regional MLS
Originating MLS: California Regional MLS
Facts & features
Interior
Bedrooms & bathrooms
- Bedrooms: 3
- Bathrooms: 2
- Full bathrooms: 2
- Main level bathrooms: 2
- Main level bedrooms: 3
Bedroom
- Features: All Bedrooms Down
Bathroom
- Features: Bathtub, Quartz Counters, Separate Shower, Tub Shower
Kitchen
- Features: Kitchen Island, Quartz Counters, Walk-In Pantry
Heating
- Central
Cooling
- Central Air
Appliances
- Included: Dishwasher, Gas Cooktop, Disposal, Microwave, Range Hood
- Laundry: Laundry Room
Features
- Eat-in Kitchen, All Bedrooms Down
- Has fireplace: No
- Fireplace features: None
- Common walls with other units/homes: No Common Walls
Interior area
- Total interior livable area: 2,070 sqft
Property
Parking
- Total spaces: 2
- Parking features: Garage - Attached
- Attached garage spaces: 2
Features
- Levels: One
- Stories: 1
- Entry location: front door
- Patio & porch: Covered
- Pool features: Association
- Has spa: Yes
- Spa features: Association
- Has view: Yes
- View description: Neighborhood
Lot
- Size: 7,405 sqft
- Features: Corner Lot
Details
- Parcel number: 270610013
- Special conditions: Standard
Construction
Type & style
- Home type: SingleFamily
- Property subtype: Single Family Residence
Materials
- Stucco
Condition
- New construction: No
- Year built: 2024
Utilities & green energy
- Sewer: Public Sewer
- Water: Public
Community & neighborhood
Community
- Community features: Dog Park, Sidewalks
Location
- Region: Riverside
HOA & financial
HOA
- Has HOA: Yes
- HOA fee: $277 monthly
- Amenities included: Dog Park, Picnic Area, Playground, Pool, Spa/Hot Tub
- Association name: Highland Grove Community Association
- Association phone: 909-332-2441
Other
Other facts
- Listing terms: Submit
- Road surface type: Paved
Price history
| Date | Event | Price |
|---|---|---|
| 8/1/2025 | Sold | $813,000$393/sqft |
Source: | ||
| 6/6/2025 | Contingent | $813,000$393/sqft |
Source: | ||
| 4/28/2025 | Price change | $813,000-3.1%$393/sqft |
Source: | ||
| 4/18/2025 | Price change | $839,000-2%$405/sqft |
Source: | ||
| 4/1/2025 | Price change | $856,000-2.2%$414/sqft |
Source: | ||
Public tax history
Tax history is unavailable.
Neighborhood: El Sobrante
Nearby schools
GreatSchools rating
- 7/10Lake Mathews Elementary SchoolGrades: K-6Distance: 0.8 mi
- 6/10Frank Augustus Miller Middle SchoolGrades: 7-8Distance: 5 mi
- 5/10Arlington High SchoolGrades: 9-12Distance: 3.8 mi
Schools provided by the listing agent
- Elementary: Lake Mathews
- Middle: Miller
- High: Arlington
Source: CRMLS. This data may not be complete. We recommend contacting the local school district to confirm school assignments for this home.
Get a cash offer in 3 minutes
Find out how much your home could sell for in as little as 3 minutes with a no-obligation cash offer.
Estimated market value$810,300
Get a cash offer in 3 minutes
Find out how much your home could sell for in as little as 3 minutes with a no-obligation cash offer.
Estimated market value
$810,300

