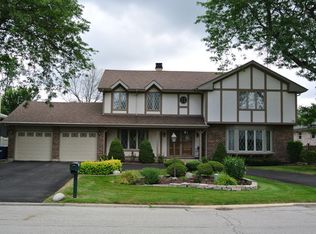The one you have been waiting for... 1,850 s/f on 1st FL & 1,250 s/f on 2nd FL make this the perfect home for a large family or those who like to entertain. Check out the room sizes! HOT ISHNALA location close to Blue Ribbon Schools, Transportation, Shopping & Nature Trails. Several upgrades in the past 10 years including Kitchen & Baths, Granite Counters, Ceramic Floors, Lighting, Levolor Cellular Shades, Crown Molding, Roof, Hot Water Tank & Whole House Generator. Dual Family Rooms, each w/Fireplace & complete with a Wet Bar, give you 940s/f to easily host family events. Hardwood Floors through-out & 730 s/f Finished Basement/Rec Rm for peace & quiet from the kids. Basement Storage, 2-Car Garage & 10x10 Storage Shed in Large Fenced Yard w/Cement Patio & Lawn Sprinkler System. PALOS SCHOOLS & Bike/Walking Nature Trails right out your rear gate.
This property is off market, which means it's not currently listed for sale or rent on Zillow. This may be different from what's available on other websites or public sources.
