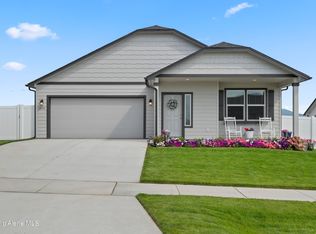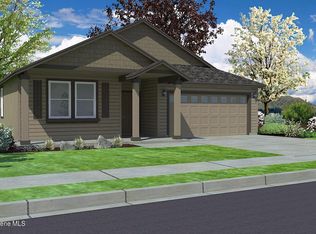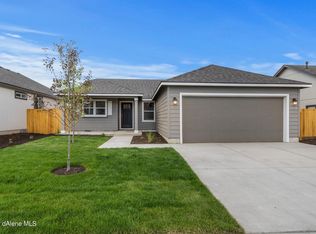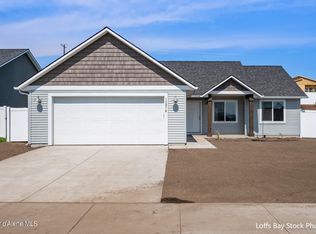Closed
Price Unknown
12949 N Farley Way, Rathdrum, ID 83858
3beds
2baths
1,152sqft
Single Family Residence
Built in 2023
9,147.6 Square Feet Lot
$442,700 Zestimate®
$--/sqft
$2,204 Estimated rent
Home value
$442,700
$403,000 - $487,000
$2,204/mo
Zestimate® history
Loading...
Owner options
Explore your selling options
What's special
Stunning Upgraded Home!
Don't miss this beautifully upgraded 3-bedroom, 2-bath home featuring an open floor plan and 1,152 sq. ft. of stylish living space. Enjoy the comfort of central AC and relax on the custom back patio, perfect for entertaining. The .21-acre corner lot offers mountain views and a fully equipped front and back sprinkler system for easy maintenance. Inside, you'll find modern white cabinets, sleek tile, laminate flooring, and luxurious hard surface countertops. High-end details include custom black faucets, a gas range, and premium window coverings that elevate the space. You can't build a new home with these upgrades at this price! This home combines quality upgrades and affordability, making it a rare find in today's market. Ideal for discerning buyers looking for value and elegance for that champagne taste.
Zillow last checked: 8 hours ago
Listing updated: October 31, 2024 at 01:58pm
Listed by:
Scott A Rothrock 208-770-0610,
EXP Realty
Bought with:
Elda Asinelli, SP39524
Kelly Right Real Estate
Source: Coeur d'Alene MLS,MLS#: 24-9677
Facts & features
Interior
Bedrooms & bathrooms
- Bedrooms: 3
- Bathrooms: 2
Heating
- Natural Gas, Forced Air, Furnace
Cooling
- Central Air
Appliances
- Included: Electric Water Heater, Refrigerator, Range/Oven - Gas, Microwave, Disposal, Dishwasher
- Laundry: Electric Dryer Hookup, Washer Hookup
Features
- High Speed Internet
- Flooring: Tile, Laminate, Carpet
- Basement: None
- Has fireplace: No
- Common walls with other units/homes: No Common Walls
Interior area
- Total structure area: 1,152
- Total interior livable area: 1,152 sqft
Property
Parking
- Parking features: Garage - Attached
- Has attached garage: Yes
Features
- Patio & porch: Covered Porch, Patio
- Exterior features: Rain Gutters, Lawn
- Fencing: Full
- Has view: Yes
- View description: Mountain(s), Territorial
Lot
- Size: 9,147 sqft
- Features: Corner Lot, Level, Landscaped, Sprinklers In Rear, Sprinklers In Front
Details
- Additional parcels included: 347478
- Parcel number: RL7270300010
- Zoning: RES
Construction
Type & style
- Home type: SingleFamily
- Property subtype: Single Family Residence
Materials
- Fiber Cement, Frame
- Foundation: Concrete Perimeter
- Roof: Composition
Condition
- Year built: 2023
Utilities & green energy
- Sewer: Public Sewer
- Water: Public
- Utilities for property: Cable Available
Community & neighborhood
Community
- Community features: Curbs, Sidewalks
Location
- Region: Rathdrum
- Subdivision: Brookshire
HOA & financial
HOA
- Has HOA: Yes
Other
Other facts
- Road surface type: Paved
Price history
| Date | Event | Price |
|---|---|---|
| 10/31/2024 | Sold | -- |
Source: | ||
| 10/12/2024 | Pending sale | $439,000$381/sqft |
Source: | ||
| 10/11/2024 | Price change | $439,000-1.3%$381/sqft |
Source: | ||
| 10/4/2024 | Listed for sale | $445,000+5.9%$386/sqft |
Source: | ||
| 10/24/2023 | Sold | -- |
Source: | ||
Public tax history
| Year | Property taxes | Tax assessment |
|---|---|---|
| 2025 | -- | $246,190 +1.8% |
| 2024 | $1,473 +44.4% | $241,880 +38.2% |
| 2023 | $1,020 | $175,000 |
Find assessor info on the county website
Neighborhood: 83858
Nearby schools
GreatSchools rating
- 4/10Garwood Elementary SchoolGrades: PK-5Distance: 4.1 mi
- 5/10Lakeland Middle SchoolGrades: 6-8Distance: 2.2 mi
- 9/10Lakeland Senior High SchoolGrades: 9-12Distance: 2.5 mi
Sell with ease on Zillow
Get a Zillow Showcase℠ listing at no additional cost and you could sell for —faster.
$442,700
2% more+$8,854
With Zillow Showcase(estimated)$451,554



