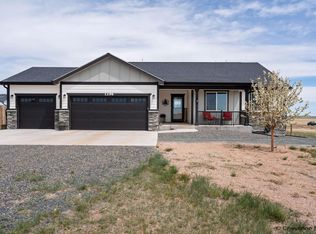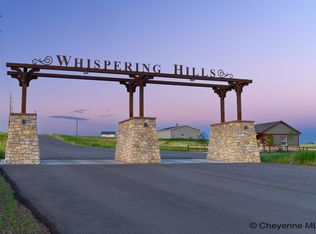Sold
Price Unknown
1295 Bentley Rd, Cheyenne, WY 82009
5beds
3,607sqft
Rural Residential, Residential
Built in 2022
5.49 Acres Lot
$721,300 Zestimate®
$--/sqft
$3,714 Estimated rent
Home value
$721,300
$671,000 - $779,000
$3,714/mo
Zestimate® history
Loading...
Owner options
Explore your selling options
What's special
Get ready to be wowed by Gateway Construction’s model home in the Whispering Hills subdivision! The Bighorn II floor plan offers a spacious, thoughtful layout with modern farmhouse touches. Enjoy quality family time in the great room that opens to a gourmet kitchen with pantry, & a dining area with breathtaking prairie views. This beautiful rural home sits on five acres located 15 minutes west of Cheyenne, near Curt Gowdy State Park. Open on weekends, weather permitting & by scheduled tour.
Zillow last checked: 8 hours ago
Listing updated: October 18, 2024 at 01:17pm
Listed by:
KD Perino 307-365-5985,
Coldwell Banker, The Property Exchange
Bought with:
Cara Vredenburg
Aspire Realty
Source: Cheyenne BOR,MLS#: 91889
Facts & features
Interior
Bedrooms & bathrooms
- Bedrooms: 5
- Bathrooms: 3
- Full bathrooms: 3
- Main level bathrooms: 2
Primary bedroom
- Level: Main
- Area: 210
- Dimensions: 15 x 14
Bedroom 2
- Level: Main
- Area: 110
- Dimensions: 10 x 11
Bedroom 3
- Level: Main
- Area: 110
- Dimensions: 10 x 11
Bedroom 4
- Level: Basement
- Area: 108
- Dimensions: 12 x 9
Bedroom 5
- Level: Basement
- Area: 96
- Dimensions: 12 x 8
Bathroom 1
- Features: Full
- Level: Main
Bathroom 2
- Features: Full
- Level: Main
Bathroom 3
- Features: Full
- Level: Basement
Dining room
- Level: Main
- Area: 132
- Dimensions: 12 x 11
Family room
- Level: Basement
- Area: 950
- Dimensions: 38 x 25
Kitchen
- Level: Main
- Area: 156
- Dimensions: 13 x 12
Basement
- Area: 1793
Heating
- Forced Air, Propane
Cooling
- Central Air
Appliances
- Included: Dishwasher, Disposal, Microwave, Range, Refrigerator, Tankless Water Heater
- Laundry: Main Level
Features
- Eat-in Kitchen, Great Room, Pantry, Separate Dining, Walk-In Closet(s), Main Floor Primary, Solid Surface Countertops, Smart Thermostat
- Flooring: Luxury Vinyl
- Windows: Low Emissivity Windows, Bay Window(s)
- Basement: Sump Pump,Partially Finished
- Number of fireplaces: 1
- Fireplace features: One, Gas
Interior area
- Total structure area: 3,607
- Total interior livable area: 3,607 sqft
- Finished area above ground: 1,814
Property
Parking
- Total spaces: 3
- Parking features: 3 Car Attached, Garage Door Opener
- Attached garage spaces: 3
Accessibility
- Accessibility features: None
Features
- Patio & porch: Covered Deck, Covered Porch
Lot
- Size: 5.49 Acres
- Features: No Landscaping
Details
- Parcel number: 14683110200100
- Special conditions: Arms Length Sale
- Horses can be raised: Yes
Construction
Type & style
- Home type: SingleFamily
- Architectural style: Ranch
- Property subtype: Rural Residential, Residential
Materials
- Wood/Hardboard, Stone
- Foundation: Basement, Garden/Daylight
- Roof: Composition/Asphalt
Condition
- New Construction
- New construction: Yes
- Year built: 2022
Details
- Builder name: Gateway Construction
Utilities & green energy
- Electric: Black Hills Energy
- Gas: Propane
- Sewer: Septic Tank
- Water: Well
Green energy
- Energy efficient items: Thermostat, High Effic. HVAC 95% +, Ceiling Fan
Community & neighborhood
Security
- Security features: Radon Mitigation System
Location
- Region: Cheyenne
- Subdivision: Happy Valley
HOA & financial
HOA
- Has HOA: Yes
- HOA fee: $810 annually
- Services included: Common Area Maintenance
Other
Other facts
- Listing agreement: N
- Listing terms: Cash,Conventional,FHA,VA Loan
Price history
| Date | Event | Price |
|---|---|---|
| 10/18/2024 | Sold | -- |
Source: | ||
| 9/13/2024 | Pending sale | $684,900$190/sqft |
Source: | ||
| 11/14/2023 | Listed for sale | $684,900-15.4%$190/sqft |
Source: | ||
| 11/6/2023 | Listing removed | $809,900$225/sqft |
Source: | ||
| 5/1/2023 | Listed for sale | $809,900$225/sqft |
Source: | ||
Public tax history
| Year | Property taxes | Tax assessment |
|---|---|---|
| 2024 | $4,583 +2.3% | $68,184 0% |
| 2023 | $4,481 +969.1% | $68,195 +993% |
| 2022 | $419 +49.1% | $6,239 +49.5% |
Find assessor info on the county website
Neighborhood: 82009
Nearby schools
GreatSchools rating
- 7/10Gilchrist Elementary SchoolGrades: K-6Distance: 2.2 mi
- 6/10McCormick Junior High SchoolGrades: 7-8Distance: 10.8 mi
- 7/10Central High SchoolGrades: 9-12Distance: 10.8 mi


