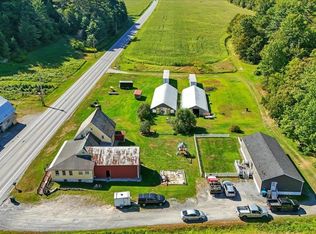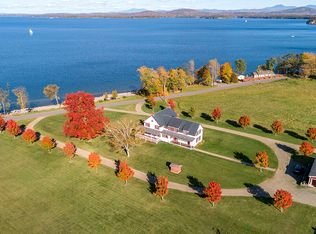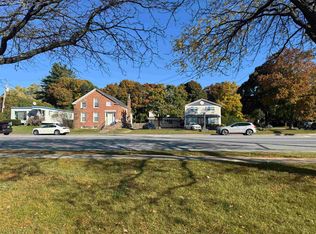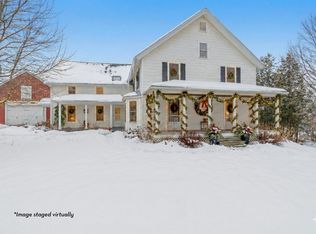Hearthwood-Live, Earn & Thrive in Charlotte, Vermont! Discover Hearthwood, a one-of-a-kind home operating as a successful Airbnb with consistent 5-star reviews and earning $180,000 annually, making it ideal for those looking to live where they work in the heart of Vermont. The spacious owner’s quarters occupy the east side of the residence and feature a large well appointed kitchen, open living and dining areas, two main-floor offices, a second-floor primary ensuite, two additional bedrooms, three bathrooms, a family room, and a craft room. Creative design and abundant natural light make every space inviting. Guests enjoy 6 private, upscale ensuite rooms with nice bathrooms and a group living room, all separated from the owners' quarters. Since 2013, Hearthwood has been thoughtfully renovated, blending comfort with functionality. A full list of improvements and financials is available for review. Set on 8 private acres, the property offers lush gardens and lawns, mature woodlands, pergolas, patios, and a relaxing outdoor sauna. Located minutes from Charlotte Beach, Mt Philo State Park, Shelburne Farms, and Shelburne Village, this property combines rural charm with convenient access to some of Vermont’s most beloved destinations. Whether you continue its legacy as a top-rated Airbnb or create your own vision, Hearthwood offers the rare opportunity to live your Vermont dream while earning from home! Dropbox link of photos and walk-through video available.
Active
Listed by:
Kathleen OBrien,
Four Seasons Sotheby's Int'l Realty 802-864-0541,
Patrick O'Connell,
Four Seasons Sotheby's Int'l Realty
$1,790,000
1295 Lime Kiln Road, Charlotte, VT 05445
8beds
6,460sqft
Est.:
Single Family Residence
Built in 1972
8.02 Acres Lot
$1,674,000 Zestimate®
$277/sqft
$-- HOA
What's special
Outdoor saunaLush gardens and lawnsMature woodlandsMain-floor officesPrimary ensuitePrivate upscale ensuite roomsAbundant natural light
- 160 days |
- 1,567 |
- 80 |
Zillow last checked: 8 hours ago
Listing updated: January 01, 2026 at 07:20am
Listed by:
Kathleen OBrien,
Four Seasons Sotheby's Int'l Realty 802-864-0541,
Patrick O'Connell,
Four Seasons Sotheby's Int'l Realty
Source: PrimeMLS,MLS#: 5055234
Tour with a local agent
Facts & features
Interior
Bedrooms & bathrooms
- Bedrooms: 8
- Bathrooms: 10
- Full bathrooms: 6
- 3/4 bathrooms: 3
- 1/2 bathrooms: 1
Heating
- Electric, Heat Pump
Cooling
- Mini Split
Appliances
- Included: Dishwasher, Dryer, Microwave, Electric Range, Gas Range, Refrigerator, Washer, Heat Pump Water Heater
- Laundry: 1st Floor Laundry
Features
- Dining Area, In-Law/Accessory Dwelling, Kitchen Island, Living/Dining, Primary BR w/ BA, Natural Light, Indoor Storage, Walk-in Pantry, Programmable Thermostat
- Flooring: Tile, Wood
- Windows: Window Treatments
- Basement: Climate Controlled,Concrete,Concrete Floor,Finished,Full,Storage Space,Interior Access,Exterior Entry,Basement Stairs,Interior Entry
Interior area
- Total structure area: 6,676
- Total interior livable area: 6,460 sqft
- Finished area above ground: 4,460
- Finished area below ground: 2,000
Video & virtual tour
Property
Parking
- Parking features: Crushed Stone, Driveway, On Site, Parking Spaces 1 - 10, Unpaved
- Has uncovered spaces: Yes
Features
- Levels: Two
- Stories: 2
- Patio & porch: Patio
- Exterior features: Garden, Natural Shade, Sauna
- Frontage length: Road frontage: 643
Lot
- Size: 8.02 Acres
- Features: Country Setting, Landscaped, Near Golf Course, Near Shopping, Near Skiing, Near Hospital, Near School(s)
Details
- Parcel number: 13804310541
- Zoning description: Residential
Construction
Type & style
- Home type: SingleFamily
- Architectural style: Colonial
- Property subtype: Single Family Residence
Materials
- Wood Frame, Shake Siding
- Foundation: Poured Concrete
- Roof: Shingle
Condition
- New construction: No
- Year built: 1972
Utilities & green energy
- Electric: 200+ Amp Service, Circuit Breakers
- Sewer: 1500+ Gallon, Concrete, On-Site Septic Exists, Private Sewer, Pumping Station, Septic Design Available, Perc Test On File, Septic Tank
- Utilities for property: Cable at Site
Community & HOA
Community
- Security: Hardwired Smoke Detector
Location
- Region: Charlotte
Financial & listing details
- Price per square foot: $277/sqft
- Tax assessed value: $707,800
- Annual tax amount: $10,382
- Date on market: 8/6/2025
- Road surface type: Unpaved
Estimated market value
$1,674,000
$1.59M - $1.76M
$5,269/mo
Price history
Price history
| Date | Event | Price |
|---|---|---|
| 9/17/2025 | Price change | $1,790,000-4.5%$277/sqft |
Source: | ||
| 8/6/2025 | Listed for sale | $1,875,000-6.2%$290/sqft |
Source: | ||
| 7/29/2025 | Listing removed | $1,998,000$309/sqft |
Source: | ||
| 6/24/2025 | Price change | $1,998,000-9.2%$309/sqft |
Source: | ||
| 5/7/2025 | Listed for sale | $2,200,000+556.7%$341/sqft |
Source: | ||
Public tax history
Public tax history
| Year | Property taxes | Tax assessment |
|---|---|---|
| 2024 | -- | $707,800 |
| 2023 | -- | $707,800 +91.5% |
| 2022 | -- | $369,700 |
Find assessor info on the county website
BuyAbility℠ payment
Est. payment
$9,627/mo
Principal & interest
$6941
Property taxes
$2059
Home insurance
$627
Climate risks
Neighborhood: 05445
Nearby schools
GreatSchools rating
- 10/10Charlotte Central SchoolGrades: PK-8Distance: 2.5 mi
- 10/10Champlain Valley Uhsd #15Grades: 9-12Distance: 5.3 mi
Schools provided by the listing agent
- Elementary: Charlotte Central School
- Middle: Charlotte Central School
- High: Champlain Valley UHSD #15
- District: Chittenden South
Source: PrimeMLS. This data may not be complete. We recommend contacting the local school district to confirm school assignments for this home.
- Loading
- Loading



