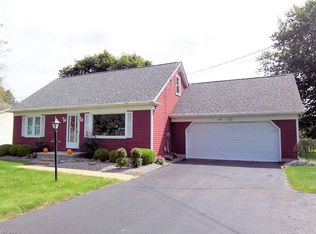Sold for $165,000
$165,000
1295 Shields Rd, Youngstown, OH 44511
3beds
1,728sqft
Single Family Residence
Built in 1974
0.31 Acres Lot
$171,100 Zestimate®
$95/sqft
$1,763 Estimated rent
Home value
$171,100
$161,000 - $183,000
$1,763/mo
Zestimate® history
Loading...
Owner options
Explore your selling options
What's special
Beautiful charming original owner 3 bedroom ranch style home on a nice size lot. Beautiful backyard Spacious eat in kitchen with dinette. And it’s has 2 full Baths Updates include new furnace, A/c in 2021 , it’s has a spacious finished basement and sump Pump Double driveway and a two car garage This home Shines and to sell!! immediate possession can happen after closing.
Zillow last checked: 8 hours ago
Listing updated: July 08, 2025 at 11:06am
Listing Provided by:
Joseph A Sabatine jsabatine@tprsold.com330-559-8873,
Berkshire Hathaway HomeServices Stouffer Realty
Bought with:
Tibitha A Matheney, 2003008663
CENTURY 21 Lakeside Realty
Source: MLS Now,MLS#: 5126732 Originating MLS: Youngstown Columbiana Association of REALTORS
Originating MLS: Youngstown Columbiana Association of REALTORS
Facts & features
Interior
Bedrooms & bathrooms
- Bedrooms: 3
- Bathrooms: 2
- Full bathrooms: 2
- Main level bathrooms: 1
- Main level bedrooms: 3
Primary bedroom
- Description: Flooring: Carpet
- Level: First
- Dimensions: 15 x 10
Bedroom
- Description: Flooring: Carpet
- Level: First
- Dimensions: 13 x 10
Bedroom
- Description: Flooring: Carpet
- Level: First
- Dimensions: 15 x 9
Bathroom
- Level: First
- Dimensions: 9 x 7
Other
- Level: Basement
- Dimensions: 7 x 6
Basement
- Level: Basement
- Dimensions: 25 x 24
Eat in kitchen
- Description: Flooring: Linoleum
- Level: First
- Dimensions: 19 x 9
Laundry
- Level: Basement
- Dimensions: 19 x 15
Living room
- Description: Flooring: Carpet
- Level: First
- Dimensions: 17 x 11
Heating
- Forced Air
Cooling
- Central Air
Appliances
- Included: Range, Refrigerator, Washer
- Laundry: Lower Level
Features
- Basement: Full,Finished
- Has fireplace: No
Interior area
- Total structure area: 1,728
- Total interior livable area: 1,728 sqft
- Finished area above ground: 1,128
- Finished area below ground: 600
Property
Parking
- Total spaces: 2
- Parking features: Garage
- Garage spaces: 2
Features
- Levels: One
- Stories: 1
Lot
- Size: 0.31 Acres
Details
- Parcel number: 290870147.000
- Special conditions: Standard
Construction
Type & style
- Home type: SingleFamily
- Architectural style: Ranch
- Property subtype: Single Family Residence
Materials
- Vinyl Siding
- Roof: Asphalt,Fiberglass
Condition
- Year built: 1974
Utilities & green energy
- Sewer: Public Sewer
- Water: Public
Community & neighborhood
Location
- Region: Youngstown
- Subdivision: Tippewood Dells
Other
Other facts
- Listing terms: Cash,Conventional,FHA 203(k),FHA,VA Loan
Price history
| Date | Event | Price |
|---|---|---|
| 7/7/2025 | Sold | $165,000-12.7%$95/sqft |
Source: | ||
| 7/2/2025 | Pending sale | $189,000$109/sqft |
Source: | ||
| 6/5/2025 | Contingent | $189,000$109/sqft |
Source: | ||
| 5/30/2025 | Listed for sale | $189,000$109/sqft |
Source: | ||
Public tax history
| Year | Property taxes | Tax assessment |
|---|---|---|
| 2024 | $1,936 -0.3% | $47,730 |
| 2023 | $1,941 +1.4% | $47,730 +26.1% |
| 2022 | $1,915 -0.1% | $37,860 |
Find assessor info on the county website
Neighborhood: 44511
Nearby schools
GreatSchools rating
- 10/10West Boulevard Elementary SchoolGrades: K-3Distance: 1.6 mi
- 7/10Boardman Glenwood Middle SchoolGrades: 7-8Distance: 2.9 mi
- 6/10Boardman High SchoolGrades: 9-12Distance: 3.1 mi
Schools provided by the listing agent
- District: Boardman LSD - 5002
Source: MLS Now. This data may not be complete. We recommend contacting the local school district to confirm school assignments for this home.
Get pre-qualified for a loan
At Zillow Home Loans, we can pre-qualify you in as little as 5 minutes with no impact to your credit score.An equal housing lender. NMLS #10287.
Sell for more on Zillow
Get a Zillow Showcase℠ listing at no additional cost and you could sell for .
$171,100
2% more+$3,422
With Zillow Showcase(estimated)$174,522
