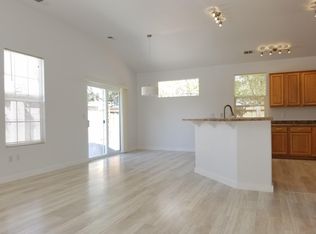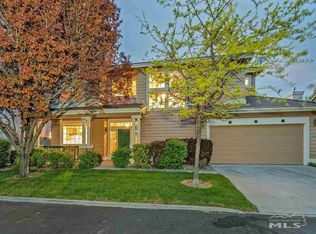Closed
$555,000
1295 Tule Dr, Reno, NV 89521
3beds
1,852sqft
Single Family Residence
Built in 1997
3,920.4 Square Feet Lot
$555,100 Zestimate®
$300/sqft
$2,752 Estimated rent
Home value
$555,100
$511,000 - $605,000
$2,752/mo
Zestimate® history
Loading...
Owner options
Explore your selling options
What's special
WELCOME TO 1295 TULE DR - Where Comfort Meets Style! Step into this beautifully maintained home, nestled in the heart of Reno's desirable 89521 zip code. With 1,852 square feet of thoughtfully designed living space, 3 bedrooms and 2.5 baths, this residence offers the perfect blend of elegance and functionality. MAIN FEATURES: *Lives like a single-story - Enjoy the convenience of a spacious first-floor primary suite and all essential living areas on the main level. *Dramatic staircase & airy loft - A striking architectural centerpiece leads to a versatile loft space ideal for relaxing or entertaining. *There's a full sized second bedroom and a small room that is more like a flex space, could be perfect as a home office, playroom, craft space, or cozy reading nook. *Sunlit interiors - Vaulted ceilings and abundant windows flood the home with natural light, creating a warm and inviting atmosphere. *Upgraded garage - Insulated garage door with windowpanes, utility sink, and pet-friendly access. OUTDOOR APPEAL: French doors open to a charming and shady backyard retreat and an extended yard space for gardening, play, or outdoor gatherings. PRIME LOCATION: *Close to schools, shopping, dining, and easy highway access. *Convenient to Skiing, Lake Tahoe, Downtown and the airport. *Quiet neighborhood with a low 180/per month HOA and tons of amenities, like the pool, spa gym etc. *Gated community with security and landscaping included - lends itself as a great 'second home' option or primary residence. Rentals are permitted too. *Easy access to trails and the wetlands. *Not in a flood zone! This home delivers an exceptional living experience and timeless charm. Don't miss your chance to experience the "wow factor" in person!
Zillow last checked: 8 hours ago
Listing updated: January 16, 2026 at 12:37pm
Listed by:
Michelle Foster S.177346 614-271-6469,
Ferrari-Lund R.E. Sparks
Bought with:
Don Dees, S.24561
Dickson Realty - Caughlin
Source: NNRMLS,MLS#: 250054255
Facts & features
Interior
Bedrooms & bathrooms
- Bedrooms: 3
- Bathrooms: 3
- Full bathrooms: 2
- 1/2 bathrooms: 1
Heating
- Fireplace(s), Forced Air, Natural Gas
Cooling
- Central Air, Refrigerated
Appliances
- Included: Dishwasher, Disposal, Dryer, ENERGY STAR Qualified Appliances, Gas Range, Refrigerator, Washer
- Laundry: Cabinets, Laundry Room, Washer Hookup
Features
- Breakfast Bar, Ceiling Fan(s), High Ceilings, Loft, Pantry, Master Downstairs, Smart Thermostat, Vaulted Ceiling(s), Walk-In Closet(s)
- Flooring: Carpet, Ceramic Tile, Laminate, Wood
- Windows: Blinds, Double Pane Windows, Drapes, Rods, Skylight(s), Vinyl Frames, Window Coverings
- Has basement: No
- Number of fireplaces: 1
- Fireplace features: Gas, Gas Log
- Common walls with other units/homes: No Common Walls
Interior area
- Total structure area: 1,852
- Total interior livable area: 1,852 sqft
Property
Parking
- Total spaces: 4
- Parking features: Additional Parking, Garage, Garage Door Opener
- Garage spaces: 2
Features
- Levels: Two
- Stories: 2
- Patio & porch: Patio
- Exterior features: Dog Run
- Pool features: None
- Spa features: None
- Fencing: Back Yard,Full
- Has view: Yes
- View description: Mountain(s)
Lot
- Size: 3,920 sqft
- Features: Cul-De-Sac, Landscaped, Level, Sprinklers In Front, Sprinklers In Rear
Details
- Additional structures: None
- Parcel number: 16033102
- Zoning: MF14
Construction
Type & style
- Home type: SingleFamily
- Property subtype: Single Family Residence
Materials
- HardiPlank Type, Stucco
- Foundation: Slab
- Roof: Pitched,Tile
Condition
- New construction: No
- Year built: 1997
Utilities & green energy
- Sewer: Public Sewer
- Water: Public
- Utilities for property: Cable Available, Electricity Connected, Internet Available, Natural Gas Connected, Phone Available, Sewer Connected, Water Connected, Cellular Coverage, Underground Utilities, Water Meter Installed
Community & neighborhood
Security
- Security features: Carbon Monoxide Detector(s), Security Gate, Smoke Detector(s)
Location
- Region: Reno
- Subdivision: The Meadows 1
HOA & financial
HOA
- Has HOA: Yes
- HOA fee: $180 monthly
- Amenities included: Clubhouse, Fitness Center, Gated, Landscaping, Maintenance Grounds, Parking, Pool, Security, Spa/Hot Tub, Clubhouse/Recreation Room
- Services included: Maintenance Grounds, Security, Snow Removal
- Association name: The Meadows 1
Other
Other facts
- Listing terms: 1031 Exchange,Cash,Conventional,FHA,VA Loan
Price history
| Date | Event | Price |
|---|---|---|
| 1/16/2026 | Sold | $555,000-0.7%$300/sqft |
Source: | ||
| 12/15/2025 | Contingent | $559,000$302/sqft |
Source: | ||
| 11/1/2025 | Price change | $559,000-3.6%$302/sqft |
Source: | ||
| 9/18/2025 | Price change | $579,900-0.9%$313/sqft |
Source: | ||
| 8/8/2025 | Listed for sale | $585,000+70.1%$316/sqft |
Source: | ||
Public tax history
| Year | Property taxes | Tax assessment |
|---|---|---|
| 2025 | $2,622 +3% | $101,806 +3.5% |
| 2024 | $2,546 +3% | $98,376 +1.9% |
| 2023 | $2,473 +3.3% | $96,569 +20.9% |
Find assessor info on the county website
Neighborhood: Double Diamond
Nearby schools
GreatSchools rating
- 5/10Double Diamond Elementary SchoolGrades: PK-5Distance: 0.1 mi
- 6/10Kendyl Depoali Middle SchoolGrades: 6-8Distance: 0.9 mi
- 7/10Damonte Ranch High SchoolGrades: 9-12Distance: 2.3 mi
Schools provided by the listing agent
- Elementary: Double Diamond
- Middle: Depoali
- High: Damonte
Source: NNRMLS. This data may not be complete. We recommend contacting the local school district to confirm school assignments for this home.
Get a cash offer in 3 minutes
Find out how much your home could sell for in as little as 3 minutes with a no-obligation cash offer.
Estimated market value
$555,100

