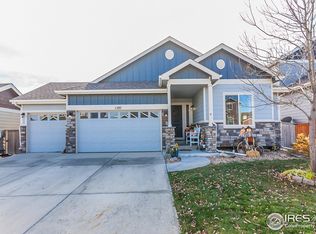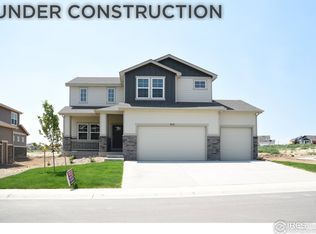Sold for $520,000
Zestimate®
$520,000
1295 Wild Basin Rd, Severance, CO 80550
4beds
2,482sqft
Residential-Detached, Residential
Built in 2019
6,600 Square Feet Lot
$520,000 Zestimate®
$210/sqft
$2,801 Estimated rent
Home value
$520,000
$494,000 - $546,000
$2,801/mo
Zestimate® history
Loading...
Owner options
Explore your selling options
What's special
Welcome Home! This beautifully finished ranch plan home with a finished basement has 4 bedrooms, each with large closets and 3 full bathrooms, providing space and privacy for everyone. Car enthusiasts and hobbyists alike will love the impressive 759 sq. ft., 3 car garage with room for all your vehicles, tools, and toys. Your perfect home has a blend of comfort, style, and functionality in one impressive package, with sunlight streaming through an open-concept design that creates a warm, inviting atmosphere perfect for vibrant gatherings or relaxed everyday living. The chef's kitchen is a true showstopper, boasting sleek granite countertops, dark wood cabinetry, an oversized island for prep and conversation, and a spacious pantry to keep everything within reach. The builder-finished basement offers endless possibilities for extra living space, a home gym, or a media room with valuable storage. Designed with thoughtful attention to every detail, this home is as beautiful as it is functional-don't miss the chance to make it yours! This is the perfect home for a first time home buyer with room to grow already built in.
Zillow last checked: 8 hours ago
Listing updated: December 18, 2025 at 07:44am
Listed by:
Kamara Shanks 970-535-2000,
Elevations Real Estate, LLC
Bought with:
Andrea Chirich
Kentwood RE Northern Prop Llc
Source: IRES,MLS#: 1037477
Facts & features
Interior
Bedrooms & bathrooms
- Bedrooms: 4
- Bathrooms: 3
- Full bathrooms: 3
- Main level bedrooms: 2
Primary bedroom
- Area: 196
- Dimensions: 14 x 14
Bedroom 2
- Area: 132
- Dimensions: 12 x 11
Bedroom 3
- Area: 156
- Dimensions: 12 x 13
Bedroom 4
- Area: 144
- Dimensions: 12 x 12
Dining room
- Area: 108
- Dimensions: 12 x 9
Family room
- Area: 400
- Dimensions: 25 x 16
Kitchen
- Area: 132
- Dimensions: 12 x 11
Living room
- Area: 238
- Dimensions: 17 x 14
Heating
- Forced Air
Cooling
- Central Air, Ceiling Fan(s)
Appliances
- Included: Electric Range/Oven, Dishwasher, Refrigerator, Microwave, Disposal
- Laundry: Washer/Dryer Hookups, Main Level
Features
- High Speed Internet, Eat-in Kitchen, Cathedral/Vaulted Ceilings, Open Floorplan, Pantry, Walk-In Closet(s), Kitchen Island, High Ceilings, Split Bedroom Floor Plan, Open Floor Plan, Walk-in Closet, 9ft+ Ceilings
- Flooring: Wood, Wood Floors, Tile
- Basement: Full,Partially Finished
Interior area
- Total structure area: 2,547
- Total interior livable area: 2,482 sqft
- Finished area above ground: 1,272
- Finished area below ground: 1,275
Property
Parking
- Total spaces: 3
- Parking features: Oversized
- Attached garage spaces: 3
- Details: Garage Type: Attached
Features
- Stories: 1
- Patio & porch: Patio
- Exterior features: Lighting
- Fencing: Fenced,Wood
Lot
- Size: 6,600 sqft
- Features: Curbs, Gutters, Sidewalks, Fire Hydrant within 500 Feet, Lawn Sprinkler System, Level
Details
- Parcel number: R8955401
- Zoning: RES
- Special conditions: Private Owner
Construction
Type & style
- Home type: SingleFamily
- Architectural style: Contemporary/Modern,Ranch
- Property subtype: Residential-Detached, Residential
Materials
- Wood/Frame, Stone
- Roof: Composition
Condition
- Not New, Previously Owned
- New construction: No
- Year built: 2019
Utilities & green energy
- Electric: Electric, PVREA
- Gas: Natural Gas, Xcel Energy
- Sewer: City Sewer
- Water: City Water, Town of Severance
- Utilities for property: Natural Gas Available, Electricity Available
Community & neighborhood
Location
- Region: Severance
- Subdivision: Hidden Valley Farm 4th Filing
Other
Other facts
- Listing terms: Cash,Conventional,FHA,VA Loan
- Road surface type: Paved, Asphalt
Price history
| Date | Event | Price |
|---|---|---|
| 12/15/2025 | Sold | $520,000-4.1%$210/sqft |
Source: | ||
| 11/23/2025 | Pending sale | $542,000$218/sqft |
Source: | ||
| 11/10/2025 | Price change | $542,000-0.4%$218/sqft |
Source: | ||
| 11/5/2025 | Price change | $544,000-0.4%$219/sqft |
Source: | ||
| 11/1/2025 | Price change | $546,000-0.4%$220/sqft |
Source: | ||
Public tax history
| Year | Property taxes | Tax assessment |
|---|---|---|
| 2025 | $5,243 +6.4% | $27,890 -17.9% |
| 2024 | $4,930 +17.9% | $33,960 -1% |
| 2023 | $4,183 +4.1% | $34,290 +34.6% |
Find assessor info on the county website
Neighborhood: 80550
Nearby schools
GreatSchools rating
- 4/10Range View Elementary SchoolGrades: PK-5Distance: 1.1 mi
- 5/10Severance Middle SchoolGrades: 6-8Distance: 0.2 mi
- 6/10Severance High SchoolGrades: 9-12Distance: 0.8 mi
Schools provided by the listing agent
- Elementary: Range View
- Middle: Severance
- High: Severance High School
Source: IRES. This data may not be complete. We recommend contacting the local school district to confirm school assignments for this home.
Get a cash offer in 3 minutes
Find out how much your home could sell for in as little as 3 minutes with a no-obligation cash offer.
Estimated market value
$520,000

