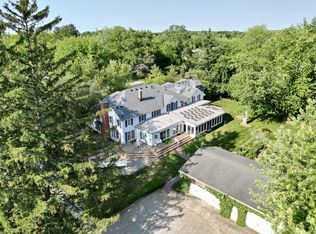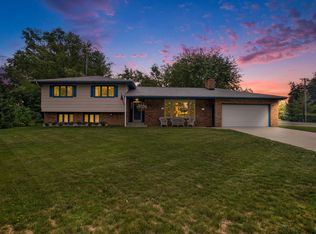Sold
$560,000
12950 Flynn Rd, Sawyer, MI 49125
3beds
1,757sqft
Single Family Residence
Built in 2007
0.53 Acres Lot
$573,900 Zestimate®
$319/sqft
$3,177 Estimated rent
Home value
$573,900
Estimated sales range
Not available
$3,177/mo
Zestimate® history
Loading...
Owner options
Explore your selling options
What's special
Charming Cape Cod Farmhouse located only minutes to Lake Michigan beaches, Warren Dunes State Park, and downtown Sawyer. Renovated to perfection from the studs in (2021), offering a seamless blend of modern luxury and timeless character. Step inside to an open concept floor plan with high-end finishes throughout. Perfect for everyday living and effortless entertaining. The main floor features a desirable primary suite, while the second level offers two generously sized bedrooms and a full bath, providing ample space for family or guests. Home boasts 3 bedrooms, 2.5 bathrooms, and over 1,700 SQFT of living space. Enjoy the convenience of an attached two car garage and additional parking for visitors. Whether you're looking for a full time residence, a weekend escape, or an investment opportunity, this property is ready to impress. Upgrades include: all-new interior finishes, HVAC system, and a tankless water heater, completed in 2021. Must see to truly appreciate. Schedule your tour today!
Zillow last checked: 8 hours ago
Listing updated: October 16, 2025 at 01:12pm
Listed by:
Wortman Real Estate Group 269-930-2250,
@properties Christie's International R.E.
Bought with:
Neil Hackler
Engel & Volkers Shoreline
Source: MichRIC,MLS#: 25040868
Facts & features
Interior
Bedrooms & bathrooms
- Bedrooms: 3
- Bathrooms: 3
- Full bathrooms: 2
- 1/2 bathrooms: 1
- Main level bedrooms: 1
Primary bedroom
- Level: Main
- Area: 224
- Dimensions: 14.00 x 16.00
Bedroom 2
- Level: Upper
- Area: 242
- Dimensions: 11.00 x 22.00
Bedroom 3
- Level: Upper
- Area: 252
- Dimensions: 14.00 x 18.00
Primary bathroom
- Level: Main
- Area: 120
- Dimensions: 8.00 x 15.00
Bathroom 2
- Level: Main
- Area: 25
- Dimensions: 5.00 x 5.00
Bathroom 3
- Level: Upper
- Area: 55
- Dimensions: 11.00 x 5.00
Dining area
- Level: Main
- Area: 154
- Dimensions: 11.00 x 14.00
Kitchen
- Level: Main
- Area: 154
- Dimensions: 11.00 x 14.00
Laundry
- Level: Main
- Area: 35
- Dimensions: 5.00 x 7.00
Living room
- Level: Main
- Area: 374
- Dimensions: 22.00 x 17.00
Other
- Description: Attic
- Level: Upper
- Area: 48
- Dimensions: 2.00 x 24.00
Heating
- Forced Air
Cooling
- Central Air
Appliances
- Included: Dishwasher, Dryer, Range, Refrigerator, Washer
- Laundry: Laundry Room, Main Level
Features
- Ceiling Fan(s), Eat-in Kitchen
- Flooring: Laminate
- Basement: Crawl Space
- Number of fireplaces: 1
- Fireplace features: Gas Log, Living Room
Interior area
- Total structure area: 1,757
- Total interior livable area: 1,757 sqft
Property
Parking
- Total spaces: 2
- Parking features: Attached
- Garage spaces: 2
Features
- Stories: 2
Lot
- Size: 0.53 Acres
- Dimensions: 100' x 232' x 100' x 233'
- Features: Level
Details
- Parcel number: 110700110030026
Construction
Type & style
- Home type: SingleFamily
- Architectural style: Cape Cod,Farmhouse
- Property subtype: Single Family Residence
Materials
- Wood Siding
- Roof: Composition
Condition
- New construction: No
- Year built: 2007
Utilities & green energy
- Sewer: Public Sewer
- Water: Public
- Utilities for property: Natural Gas Connected
Community & neighborhood
Location
- Region: Sawyer
Other
Other facts
- Listing terms: Cash,Conventional
- Road surface type: Paved
Price history
| Date | Event | Price |
|---|---|---|
| 10/16/2025 | Sold | $560,000-6.5%$319/sqft |
Source: | ||
| 9/13/2025 | Contingent | $599,000$341/sqft |
Source: | ||
| 8/13/2025 | Listed for sale | $599,000$341/sqft |
Source: | ||
| 8/12/2025 | Listing removed | $599,000$341/sqft |
Source: | ||
| 7/23/2025 | Price change | $599,000-3.4%$341/sqft |
Source: | ||
Public tax history
| Year | Property taxes | Tax assessment |
|---|---|---|
| 2025 | $2,079 +5% | $77,800 +13.2% |
| 2024 | $1,980 | $68,700 +16.8% |
| 2023 | -- | $58,800 +18.3% |
Find assessor info on the county website
Neighborhood: 49125
Nearby schools
GreatSchools rating
- NAChikaming Elementary SchoolGrades: PK-2Distance: 1.5 mi
- 6/10River Valley High SchoolGrades: 6-12Distance: 3.4 mi
- 4/10Three Oaks Elementary SchoolGrades: 3-5Distance: 6 mi
Get pre-qualified for a loan
At Zillow Home Loans, we can pre-qualify you in as little as 5 minutes with no impact to your credit score.An equal housing lender. NMLS #10287.
Sell with ease on Zillow
Get a Zillow Showcase℠ listing at no additional cost and you could sell for —faster.
$573,900
2% more+$11,478
With Zillow Showcase(estimated)$585,378

