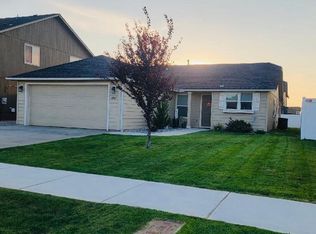Sold on 03/24/25
Price Unknown
12951 N Gandy Dancer St, Rathdrum, ID 83858
5beds
3baths
2,210sqft
Single Family Residence
Built in 2020
6,534 Square Feet Lot
$537,300 Zestimate®
$--/sqft
$2,775 Estimated rent
Home value
$537,300
$489,000 - $586,000
$2,775/mo
Zestimate® history
Loading...
Owner options
Explore your selling options
What's special
Welcome to this beautiful home in Corbin Crossing. At 2210 sq. ft. this home offers the perfect blend of space and comfort. The layout creates a seamless flow between living, dining, and kitchen areas, ideal for entertaining and everyday living. Granite counters, decorative wall treatments, and a warm fireplace add a tasteful touch of luxury. The den offers versatility as a home office or additional 5th bedroom. The spacious primary suite features a soaking tub, separate shower, and ample closet space. Generously sized secondary bedrooms provide plenty of room for family or guests. Step outside to your oversized covered patio, perfect for year-round enjoyment, and unwind around the fire pit or with a relaxing soak in the hot tub. Fenced, and irrigated, the outdoor space is the perfect oasis or party space. A short walk from Majestic Park and offering easy access to Hwy 41, this home offers both convenience and serenity. Don't miss the opportunity to make this dream home yours!
Zillow last checked: 8 hours ago
Listing updated: March 24, 2025 at 03:49pm
Listed by:
Agent Comp 208-265-2227,
SELKIRK ASSOCIATION OF REALTORS./ML
Source: SELMLS,MLS#: 20250621
Facts & features
Interior
Bedrooms & bathrooms
- Bedrooms: 5
- Bathrooms: 3
- Main level bathrooms: 1
- Main level bedrooms: 1
Primary bedroom
- Level: Second
Bedroom 2
- Level: Second
Bedroom 3
- Level: Second
Bedroom 4
- Description: Office
- Level: Main
Bathroom 1
- Description: 1/2
- Level: Main
Bathroom 2
- Level: Second
Bathroom 3
- Level: Second
Dining room
- Level: Main
Family room
- Level: N/A
Kitchen
- Level: Main
Living room
- Level: Main
Heating
- Natural Gas
Cooling
- Air Conditioning
Appliances
- Included: Dishwasher, Microwave, Range/Oven
- Laundry: Laundry Room, Second Level
Features
- Walk-In Closet(s), Soaking Tub, Insulated, Wired for Data
- Basement: None
- Number of fireplaces: 1
- Fireplace features: Built In Fireplace, Mantel, 1 Fireplace
Interior area
- Total structure area: 2,210
- Total interior livable area: 2,210 sqft
- Finished area above ground: 2,210
- Finished area below ground: 0
Property
Parking
- Total spaces: 2
- Parking features: 2 Car Attached, Concrete, Off Street
- Attached garage spaces: 2
- Has uncovered spaces: Yes
Features
- Levels: Two
- Stories: 2
- Patio & porch: Covered Patio, Covered Porch
- Exterior features: Fire Pit
- Has spa: Yes
- Spa features: Private
- Fencing: Fenced
Lot
- Size: 6,534 sqft
- Features: City Lot, In Town, Landscaped, Level, Sprinklers
Details
- Additional structures: Shed(s)
- Parcel number: RL3550150050
- Zoning description: Residential
Construction
Type & style
- Home type: SingleFamily
- Property subtype: Single Family Residence
Materials
- Frame
- Foundation: Concrete Perimeter
- Roof: Composition
Condition
- Resale
- New construction: No
- Year built: 2020
Utilities & green energy
- Sewer: Public Sewer
- Water: Public
- Utilities for property: Electricity Connected, Natural Gas Connected, Phone Connected
Community & neighborhood
Location
- Region: Rathdrum
Other
Other facts
- Ownership: Fee Simple
Price history
| Date | Event | Price |
|---|---|---|
| 3/24/2025 | Sold | -- |
Source: | ||
| 2/25/2025 | Pending sale | $517,000$234/sqft |
Source: | ||
| 2/21/2025 | Listed for sale | $517,000$234/sqft |
Source: | ||
Public tax history
| Year | Property taxes | Tax assessment |
|---|---|---|
| 2025 | -- | $408,281 +10.6% |
| 2024 | $2,055 +7.7% | $369,040 -4.6% |
| 2023 | $1,908 -32.8% | $386,700 -16.7% |
Find assessor info on the county website
Neighborhood: 83858
Nearby schools
GreatSchools rating
- 7/10John Brown Elementary SchoolGrades: PK-5Distance: 2 mi
- 5/10Lakeland Middle SchoolGrades: 6-8Distance: 1.9 mi
- 9/10Lakeland Senior High SchoolGrades: 9-12Distance: 2.3 mi
Sell for more on Zillow
Get a free Zillow Showcase℠ listing and you could sell for .
$537,300
2% more+ $10,746
With Zillow Showcase(estimated)
$548,046