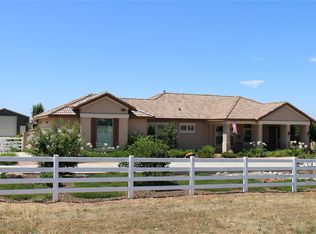Closed
$1,350,000
12951 Rimfire Dr, Wilton, CA 95693
5beds
4,400sqft
Single Family Residence
Built in 2006
3.01 Acres Lot
$1,479,000 Zestimate®
$307/sqft
$6,469 Estimated rent
Home value
$1,479,000
$1.39M - $1.58M
$6,469/mo
Zestimate® history
Loading...
Owner options
Explore your selling options
What's special
Welcome to your very own piece of paradise! This magnificent ranch-style home, nestled on a spacious 3-acre property, is a rare gem that offers a tranquil and luxurious country lifestyle. From lush fruit trees to a sparkling swimming pool and a horse-ready property, this haven is a dream come true for those seeking the perfect blend of comfort and serenity. Step inside this beautifully maintained home and discover a spacious and welcoming interior. With its open floor plan, this residence provides plenty of room to entertain guests and family alike. The living area features a cozy fireplace, perfect for chilly evenings, while the kitchen boasts modern appliances and ample counter space for culinary enthusiasts. The heart of this property is the stunning backyard, where an inviting swimming pool beckons on warm summer days. You can enjoy a refreshing dip in the pool while savoring the fragrant scents of the nearby fruit trees. The poolside patio is an ideal spot for entertaining or simply relaxing and taking in the scenic views. This property is a testament to the beauty and tranquility of country living, all while being within easy reach of urban conveniences. Your dreams of a serene ranch-style lifestyle are about to come true!
Zillow last checked: 8 hours ago
Listing updated: March 26, 2024 at 08:27pm
Listed by:
Veronica Lugo DRE #02033964 916-230-8417,
Big Block Realty North,
Suneet Agarwal DRE #01730722 916-435-6850,
Big Block Realty North
Bought with:
Leah Garrison, DRE #02160514
Keller Williams Realty
Source: MetroList Services of CA,MLS#: 223104814Originating MLS: MetroList Services, Inc.
Facts & features
Interior
Bedrooms & bathrooms
- Bedrooms: 5
- Bathrooms: 4
- Full bathrooms: 3
- Partial bathrooms: 1
Dining room
- Features: Breakfast Nook, Bar, Formal Area
Kitchen
- Features: Pantry Cabinet, Pantry Closet, Granite Counters, Island w/Sink
Heating
- Propane, Central
Cooling
- Ceiling Fan(s), Central Air
Appliances
- Included: Dishwasher, Disposal, Double Oven
- Laundry: Cabinets, Sink, Gas Dryer Hookup, Inside
Features
- Flooring: Carpet, Tile
- Number of fireplaces: 1
- Fireplace features: Family Room
Interior area
- Total interior livable area: 4,400 sqft
Property
Parking
- Total spaces: 6
- Parking features: Attached
- Attached garage spaces: 3
- Carport spaces: 3
Features
- Stories: 1
- Has private pool: Yes
- Pool features: In Ground, On Lot, Gunite
Lot
- Size: 3.01 Acres
- Features: Auto Sprinkler F&R, Irregular Lot
Details
- Parcel number: 12803400110000
- Zoning description: Ar 5
- Special conditions: Standard
- Other equipment: Satellite Dish
Construction
Type & style
- Home type: SingleFamily
- Architectural style: Ranch
- Property subtype: Single Family Residence
Materials
- Brick, Stucco, Frame, Wood
- Foundation: Slab
- Roof: Tile
Condition
- Year built: 2006
Utilities & green energy
- Sewer: Shared Septic, Septic System
- Water: Well
- Utilities for property: Cable Available, Propane Tank Leased
Community & neighborhood
Location
- Region: Wilton
HOA & financial
HOA
- Has HOA: Yes
- HOA fee: $210 monthly
Other
Other facts
- Price range: $1.4M - $1.4M
Price history
| Date | Event | Price |
|---|---|---|
| 3/20/2024 | Sold | $1,350,000-2.5%$307/sqft |
Source: MetroList Services of CA #223104814 Report a problem | ||
| 2/27/2024 | Pending sale | $1,385,000$315/sqft |
Source: MetroList Services of CA #223104814 Report a problem | ||
| 11/6/2023 | Listed for sale | $1,385,000+156.5%$315/sqft |
Source: MetroList Services of CA #223104814 Report a problem | ||
| 1/20/2011 | Sold | $540,000-1.8%$123/sqft |
Source: Public Record Report a problem | ||
| 11/3/2010 | Listed for sale | $550,000-1.8%$125/sqft |
Source: Realty World - Platinum #10085211 Report a problem | ||
Public tax history
| Year | Property taxes | Tax assessment |
|---|---|---|
| 2025 | $14,502 +0.8% | $1,377,000 +88.4% |
| 2024 | $14,387 +89.4% | $730,891 +2% |
| 2023 | $7,597 +1.8% | $716,560 +2% |
Find assessor info on the county website
Neighborhood: 95693
Nearby schools
GreatSchools rating
- 7/10C. W. Dillard Elementary SchoolGrades: K-6Distance: 3.7 mi
- 7/10Katherine L. Albiani Middle SchoolGrades: 7-8Distance: 8.2 mi
- 9/10Pleasant Grove High SchoolGrades: 9-12Distance: 8.5 mi
Get a cash offer in 3 minutes
Find out how much your home could sell for in as little as 3 minutes with a no-obligation cash offer.
Estimated market value$1,479,000
Get a cash offer in 3 minutes
Find out how much your home could sell for in as little as 3 minutes with a no-obligation cash offer.
Estimated market value
$1,479,000
