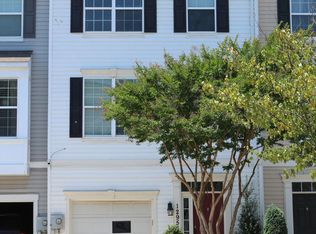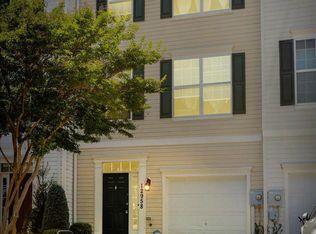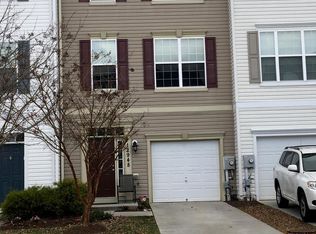Sold for $339,150
$339,150
12954 Yellow Jacket Rd, Hagerstown, MD 21740
3beds
2,345sqft
Townhouse
Built in 2011
3,400 Square Feet Lot
$-- Zestimate®
$145/sqft
$2,306 Estimated rent
Home value
Not available
Estimated sales range
Not available
$2,306/mo
Zestimate® history
Loading...
Owner options
Explore your selling options
What's special
Fresh on the market, this spacious (2,345 Square Feet) end unit TownHome is located in the Collegiate Acres community; featuring an attached garage, private fenced-in backyard and entertaining large 18x18 Trex deck. Owner's pride is reflected in the completely updated front yard with landscaping and garden beds. Walk into the entry level where you will find the family room, office area, a convenient powder room, laundry facilities and inside access to the garage. The second level features hardwood floors throughout, an eat-in kitchen with stainless steel appliances, living room, a 2nd powder room and special bump-out Sun Room leading to the rear Trex deck. The upper bedroom level includes the Primary bedroom with separate soaking tub/shower, walk-in closet and sitting area. There are two additional bedrooms and another full bathroom. This home features a small sitting area situated in the front yard, amongst the garden beds for your early morning coffee and the backyard privacy is great for summer grilling with family and friends or just watching the setting sun on your deck.
Zillow last checked: 8 hours ago
Listing updated: August 01, 2025 at 06:40am
Listed by:
Mark Boettcher 240-422-9237,
RE/MAX Results
Bought with:
Bradley Shindelman
Keller Williams Realty Centre
Source: Bright MLS,MLS#: MDWA2029094
Facts & features
Interior
Bedrooms & bathrooms
- Bedrooms: 3
- Bathrooms: 4
- Full bathrooms: 2
- 1/2 bathrooms: 2
- Main level bathrooms: 1
Primary bedroom
- Features: Ceiling Fan(s), Attached Bathroom, Flooring - Laminated, Primary Bedroom - Sitting Area, Walk-In Closet(s)
- Level: Upper
- Area: 253 Square Feet
- Dimensions: 23 x 11
Bedroom 2
- Features: Flooring - Carpet
- Level: Upper
- Area: 110 Square Feet
- Dimensions: 11 x 10
Bedroom 3
- Features: Flooring - Carpet
- Level: Upper
- Area: 99 Square Feet
- Dimensions: 11 x 9
Primary bathroom
- Features: Soaking Tub, Bathroom - Stall Shower, Double Sink, Flooring - Vinyl
- Level: Upper
- Area: 80 Square Feet
- Dimensions: 10 x 8
Bathroom 1
- Features: Flooring - Vinyl
- Level: Lower
- Area: 20 Square Feet
- Dimensions: 5 x 4
Bathroom 2
- Features: Flooring - Vinyl
- Level: Main
- Area: 21 Square Feet
- Dimensions: 7 x 3
Bathroom 3
- Features: Bathroom - Tub Shower, Flooring - Vinyl
- Level: Upper
- Area: 40 Square Feet
- Dimensions: 8 x 5
Family room
- Features: Flooring - Carpet
- Level: Lower
- Area: 182 Square Feet
- Dimensions: 14 x 13
Foyer
- Features: Flooring - HardWood
- Level: Lower
- Area: 126 Square Feet
- Dimensions: 21 x 6
Kitchen
- Features: Flooring - HardWood, Breakfast Room, Eat-in Kitchen, Kitchen - Gas Cooking, Recessed Lighting, Kitchen Island
- Level: Main
- Area: 231 Square Feet
- Dimensions: 21 x 11
Laundry
- Features: Flooring - Vinyl
- Level: Lower
- Area: 35 Square Feet
- Dimensions: 7 x 5
Living room
- Features: Flooring - HardWood
- Level: Main
- Area: 315 Square Feet
- Dimensions: 21 x 15
Office
- Features: Flooring - Carpet
- Level: Lower
- Area: 99 Square Feet
- Dimensions: 11 x 9
Sitting room
- Features: Flooring - HardWood
- Level: Main
- Area: 110 Square Feet
- Dimensions: 11 x 10
Heating
- Forced Air, Natural Gas
Cooling
- Heat Pump, Electric
Appliances
- Included: Microwave, Dishwasher, Disposal, Dryer, Exhaust Fan, Ice Maker, Oven/Range - Gas, Refrigerator, Stainless Steel Appliance(s), Washer, Gas Water Heater
- Laundry: Has Laundry, Lower Level, Dryer In Unit, Washer In Unit, Laundry Room
Features
- Family Room Off Kitchen, Kitchen - Table Space, Eat-in Kitchen, Attic, Soaking Tub, Bathroom - Tub Shower, Breakfast Area, Bathroom - Stall Shower, Ceiling Fan(s), Combination Kitchen/Dining, Kitchen Island, Primary Bath(s), Recessed Lighting, Walk-In Closet(s)
- Flooring: Carpet, Hardwood, Wood
- Windows: Energy Efficient, Double Pane Windows, Double Hung
- Has basement: No
- Has fireplace: No
Interior area
- Total structure area: 2,345
- Total interior livable area: 2,345 sqft
- Finished area above ground: 2,345
- Finished area below ground: 0
Property
Parking
- Total spaces: 1
- Parking features: Inside Entrance, Garage Door Opener, Driveway, Unassigned, Attached
- Attached garage spaces: 1
- Has uncovered spaces: Yes
Accessibility
- Accessibility features: None
Features
- Levels: Three
- Stories: 3
- Patio & porch: Deck, Patio
- Exterior features: Sidewalks, Street Lights
- Pool features: None
- Fencing: Full,Back Yard,Wood,Privacy
Lot
- Size: 3,400 sqft
Details
- Additional structures: Above Grade, Below Grade
- Parcel number: 2225040511
- Zoning: RMED
- Special conditions: Standard
Construction
Type & style
- Home type: Townhouse
- Architectural style: Colonial
- Property subtype: Townhouse
Materials
- Vinyl Siding
- Foundation: Permanent
- Roof: Asphalt
Condition
- Very Good
- New construction: No
- Year built: 2011
Utilities & green energy
- Sewer: Public Sewer
- Water: Public
- Utilities for property: Cable Available, Electricity Available, Natural Gas Available, Phone Available, Cable
Community & neighborhood
Security
- Security features: Main Entrance Lock, Smoke Detector(s), Fire Sprinkler System
Location
- Region: Hagerstown
- Subdivision: Collegiate Acres
- Municipality: Hagerstown
HOA & financial
HOA
- Has HOA: Yes
- HOA fee: $31 monthly
- Services included: Common Area Maintenance
- Association name: SUNSHINE MANAGEMENT
Other
Other facts
- Listing agreement: Exclusive Right To Sell
- Listing terms: Cash,Conventional,FHA,Private Financing Available,VA Loan
- Ownership: Fee Simple
- Road surface type: Approved, Paved
Price history
| Date | Event | Price |
|---|---|---|
| 7/31/2025 | Sold | $339,150+1.2%$145/sqft |
Source: | ||
| 6/12/2025 | Pending sale | $335,000$143/sqft |
Source: | ||
| 5/31/2025 | Listed for sale | $335,000+73.6%$143/sqft |
Source: | ||
| 9/4/2018 | Sold | $193,000-1%$82/sqft |
Source: Public Record Report a problem | ||
| 5/4/2018 | Pending sale | $195,000$83/sqft |
Source: RE/MAX ACHIEVERS #1005825671 Report a problem | ||
Public tax history
| Year | Property taxes | Tax assessment |
|---|---|---|
| 2025 | $2,459 -47.7% | $268,700 +9.5% |
| 2024 | $4,704 +10.5% | $245,367 +10.5% |
| 2023 | $4,256 +11.7% | $222,033 +11.7% |
Find assessor info on the county website
Neighborhood: 21740
Nearby schools
GreatSchools rating
- 4/10Maugansville Elementary SchoolGrades: PK-5Distance: 1.4 mi
- 3/10Western Heights Middle SchoolGrades: 6-8Distance: 1 mi
- 6/10North Hagerstown High SchoolGrades: 9-12Distance: 1.5 mi
Schools provided by the listing agent
- District: Washington County Public Schools
Source: Bright MLS. This data may not be complete. We recommend contacting the local school district to confirm school assignments for this home.
Get pre-qualified for a loan
At Zillow Home Loans, we can pre-qualify you in as little as 5 minutes with no impact to your credit score.An equal housing lender. NMLS #10287.


