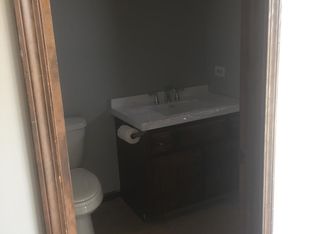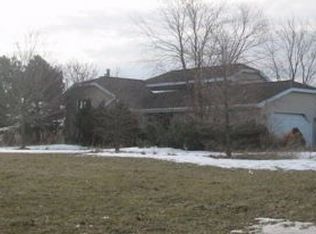"AGENTS AND/OR PERSPECTIVE BUYERS EXPOSED TO COVID 19 OR WITH A COUGH OR FEVER ARE NOT TO ENTER THE HOME/PROPERTY UNTIL THEY RECEIVE MEDICAL CLEARANCE." This Unique Secluded parcel can be a developers Dream!! With land assemblage capable of creating a unique product and lifestyle. Whether single family, townhomes, or a mixture of both, OR, keep it as it is, as an Incredible Horse Farm in Mokena! 37.86 acres of rural farm includes a 4056 sq ft 5 bedroom, 4 bath home and has all the bells and whistles. Large living room with see through fireplace, large dining room. The open kitchen features a center island with 2 stoves, and a prep sink. Huge two story family room added in 2003. Finished basement with rec room has a fireplace. Oh wait, there's more...an indoor pool! The farm can accommodate 33 horses with the 21 stall barn, indoor horse therapy pool and 2 apartments. Additional barn has 12 stalls. The outbuilding has garage space, a blacksmith shop & open storage. Plus a hay barn with additional storage. The lighted sport court is perfect for basketball, volleyball, tennis or hockey. Fenced pastures with acres of land for your horses to roam. A true GEM!
This property is off market, which means it's not currently listed for sale or rent on Zillow. This may be different from what's available on other websites or public sources.

