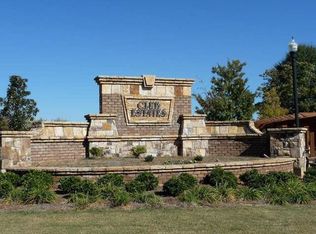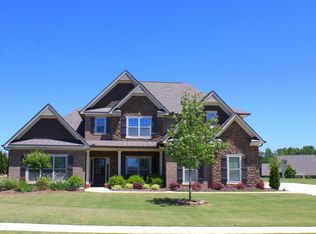Sold for $675,000 on 10/19/25
$675,000
1296 Club Estates Road, Statham, GA 30666
5beds
3,300sqft
Single Family Residence
Built in 2013
0.69 Acres Lot
$671,200 Zestimate®
$205/sqft
$3,162 Estimated rent
Home value
$671,200
$591,000 - $765,000
$3,162/mo
Zestimate® history
Loading...
Owner options
Explore your selling options
What's special
Oconee County’s hottest neighborhood is Club Estates and it’s easy to see why!
At Club Estates you get a gated swim/tennis community where neighbors appreciate each other and kids make lifelong friends. Once inside the gate, pull down the cul de sac to 1296 Club Estates Road and you will find a beautiful home with one of the nicest backyards in the area. The rooms are spacious and freshly painted; you will love the screened-in porch with a fireplace. Master on the main with an additional suite on the main so guests don’t have to climb stairs. 1296 Club Estates checks all the boxes…throw in that it’s minutes to the best schools in the state and you can’t beat what’s being offered at this price. Come see 1296 Club Estates Road and live the life your family has been dreaming of.
Zillow last checked: 8 hours ago
Listing updated: November 03, 2025 at 10:59am
Listed by:
Reign Streiter 706-206-6544,
EXP Realty LLC
Bought with:
Robin Woodall, 356653
Cottage Door Realty, LLC
Source: Hive MLS,MLS#: CM1025062 Originating MLS: Athens Area Association of REALTORS
Originating MLS: Athens Area Association of REALTORS
Facts & features
Interior
Bedrooms & bathrooms
- Bedrooms: 5
- Bathrooms: 5
- Full bathrooms: 4
- 1/2 bathrooms: 1
- Main level bathrooms: 3
- Main level bedrooms: 2
Bedroom 1
- Level: Main
- Dimensions: 0 x 0
Bedroom 1
- Level: Upper
- Dimensions: 0 x 0
Bedroom 2
- Level: Main
- Dimensions: 0 x 0
Bedroom 2
- Level: Upper
- Dimensions: 0 x 0
Bedroom 3
- Level: Upper
- Dimensions: 0 x 0
Bathroom 1
- Level: Main
- Dimensions: 0 x 0
Bathroom 1
- Level: Upper
- Dimensions: 0 x 0
Bathroom 2
- Level: Main
- Dimensions: 0 x 0
Bathroom 2
- Level: Upper
- Dimensions: 0 x 0
Bathroom 3
- Level: Main
- Dimensions: 0 x 0
Heating
- Central, Natural Gas
Cooling
- Central Air, Electric
Appliances
- Included: Some Gas Appliances, Dishwasher, Microwave
Features
- Cathedral Ceiling(s), Kitchen Island, Pantry, Vaulted Ceiling(s)
- Flooring: Carpet, Tile, Wood
- Basement: None
Interior area
- Total interior livable area: 3,300 sqft
Property
Parking
- Total spaces: 4
- Parking features: Attached, Garage Door Opener, Parking Available
- Garage spaces: 3
Features
- Patio & porch: Porch, Screened
Lot
- Size: 0.69 Acres
- Features: Level, Sprinkler System
Details
- Parcel number: A 01I 055
Construction
Type & style
- Home type: SingleFamily
- Property subtype: Single Family Residence
Materials
- Brick, Concrete
- Foundation: Slab
Condition
- Year built: 2013
Utilities & green energy
- Sewer: Septic Tank
- Water: Public
Community & neighborhood
Community
- Community features: Sidewalks
Location
- Region: Statham
- Subdivision: Club Estates
HOA & financial
HOA
- Has HOA: Yes
- HOA fee: $2,400 annually
Other
Other facts
- Listing agreement: Exclusive Agency
Price history
| Date | Event | Price |
|---|---|---|
| 10/20/2025 | Pending sale | $699,900+3.7%$212/sqft |
Source: | ||
| 10/19/2025 | Sold | $675,000-3.6%$205/sqft |
Source: | ||
| 7/8/2025 | Price change | $699,900-1.4%$212/sqft |
Source: | ||
| 5/16/2025 | Price change | $709,900-2.7%$215/sqft |
Source: Hive MLS #1025062 Report a problem | ||
| 4/29/2025 | Price change | $729,900-2.7%$221/sqft |
Source: Hive MLS #1025062 Report a problem | ||
Public tax history
| Year | Property taxes | Tax assessment |
|---|---|---|
| 2024 | $5,277 -1.5% | $266,197 +6.6% |
| 2023 | $5,356 +13.4% | $249,642 +13% |
| 2022 | $4,723 +24.2% | $220,846 +28.6% |
Find assessor info on the county website
Neighborhood: 30666
Nearby schools
GreatSchools rating
- 8/10Dove Creek Elementary SchoolGrades: PK-5Distance: 0.8 mi
- 9/10Malcom Bridge Middle SchoolGrades: 6-8Distance: 5.3 mi
- 10/10North Oconee High SchoolGrades: 9-12Distance: 4.8 mi
Schools provided by the listing agent
- Elementary: Dove Creek Elementary
- Middle: Malcom Bridge Middle
- High: North Oconee
Source: Hive MLS. This data may not be complete. We recommend contacting the local school district to confirm school assignments for this home.

Get pre-qualified for a loan
At Zillow Home Loans, we can pre-qualify you in as little as 5 minutes with no impact to your credit score.An equal housing lender. NMLS #10287.
Sell for more on Zillow
Get a free Zillow Showcase℠ listing and you could sell for .
$671,200
2% more+ $13,424
With Zillow Showcase(estimated)
$684,624
