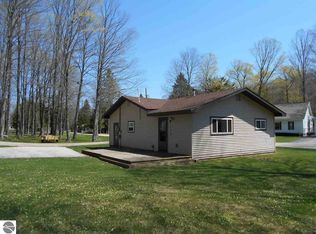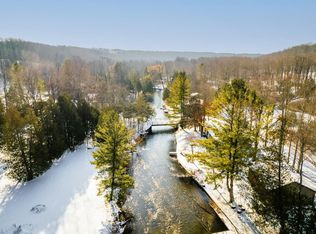Sold for $281,500
$281,500
1296 River Rd, Beulah, MI 49617
2beds
1,296sqft
Single Family Residence
Built in 1976
0.85 Acres Lot
$285,100 Zestimate®
$217/sqft
$1,285 Estimated rent
Home value
$285,100
Estimated sales range
Not available
$1,285/mo
Zestimate® history
Loading...
Owner options
Explore your selling options
What's special
Move-in ready and full of charm, this 2BR/1BA home offers a peaceful retreat just steps from the Platte River. Set on a spacious lot with large front and back yards, raised garden beds, and a large back deck perfect for relaxing or entertaining. The oversized 1-car garage provides plenty of space for storage or a workshop, while the full basement includes a finished bonus room—ideal for a home office, hobby space, or future bedroom with the addition of an egress window. Enjoy the serenity of the quiet setting with easy access to all that northern Michigan has to offer: skiing, hiking, fishing, kayaking, hunting, and more are just minutes away. State land is just south of this location as well. Whether you're looking for a year-round residence or a weekend getaway, this home delivers comfort, functionality, and unbeatable access to outdoor adventure. Note: home has driveway off both River & Goose Rds.
Zillow last checked: 8 hours ago
Listing updated: June 12, 2025 at 09:20am
Listed by:
Kathleen Neveu Cell:231-342-0921,
REO-TCBeulah-Frankfort-233027 231-882-4449
Bought with:
Sarah Burlingame, 6506048726
Up North Properties
Source: NGLRMLS,MLS#: 1933350
Facts & features
Interior
Bedrooms & bathrooms
- Bedrooms: 2
- Bathrooms: 1
- Full bathrooms: 1
- Main level bathrooms: 1
- Main level bedrooms: 2
Primary bedroom
- Level: Main
- Area: 120
- Dimensions: 12 x 10
Bedroom 2
- Level: Main
- Area: 88
- Dimensions: 11 x 8
Primary bathroom
- Features: None
Dining room
- Level: Main
- Area: 95
- Dimensions: 10 x 9.5
Family room
- Level: Lower
- Area: 264
- Dimensions: 22 x 12
Kitchen
- Level: Main
- Area: 140
- Dimensions: 14 x 10
Living room
- Level: Main
- Area: 352
- Dimensions: 22 x 16
Heating
- Forced Air, Propane, Wood
Appliances
- Included: Refrigerator, Oven/Range, Dishwasher, Microwave, Washer, Dryer, Water Purifier
- Laundry: Lower Level
Features
- Vaulted Ceiling(s), Ceiling Fan(s), Cable TV, High Speed Internet
- Flooring: Tile, Carpet
- Windows: Blinds
- Basement: Full,Finished Rooms
- Has fireplace: Yes
- Fireplace features: Wood Burning, Heatilator
Interior area
- Total structure area: 1,296
- Total interior livable area: 1,296 sqft
- Finished area above ground: 988
- Finished area below ground: 308
Property
Parking
- Total spaces: 1
- Parking features: Attached, Gravel, Circular Driveway, Private
- Attached garage spaces: 1
Accessibility
- Accessibility features: Main Floor Access
Features
- Levels: One
- Stories: 1
- Patio & porch: Deck, Porch
- Exterior features: Sidewalk, Garden, Rain Gutters
- Waterfront features: Near Pub.Access w/in 500'
Lot
- Size: 0.85 Acres
- Dimensions: 118 x 360
- Features: Wooded, Level, Sloped
Details
- Additional structures: Shed(s)
- Parcel number: 100705001210
- Zoning description: Residential,Outbuildings Allowed
Construction
Type & style
- Home type: SingleFamily
- Architectural style: Ranch
- Property subtype: Single Family Residence
Materials
- Frame, Aluminum Siding
- Foundation: Block
- Roof: Asphalt
Condition
- New construction: No
- Year built: 1976
- Major remodel year: 2010
Utilities & green energy
- Sewer: Private Sewer
- Water: Private
Community & neighborhood
Community
- Community features: None
Location
- Region: Beulah
- Subdivision: Rosa's Platte River
HOA & financial
HOA
- Services included: None
Other
Other facts
- Listing agreement: Exclusive Right Sell
- Price range: $281.5K - $281.5K
- Listing terms: Conventional,Cash,FHA,MSHDA,USDA Loan,VA Loan
- Ownership type: Private Owner
- Road surface type: Gravel, Asphalt
Price history
| Date | Event | Price |
|---|---|---|
| 6/11/2025 | Sold | $281,500+2.7%$217/sqft |
Source: | ||
| 5/6/2025 | Price change | $274,000+15.1%$211/sqft |
Source: | ||
| 1/30/2024 | Pending sale | $238,000$184/sqft |
Source: | ||
| 11/21/2023 | Listed for sale | $238,000+40.1%$184/sqft |
Source: | ||
| 10/22/2020 | Listing removed | $169,900$131/sqft |
Source: Stapleton Realty #1877183 Report a problem | ||
Public tax history
| Year | Property taxes | Tax assessment |
|---|---|---|
| 2024 | $1,771 +155.6% | $111,900 +16.6% |
| 2023 | $693 | $96,000 +10.9% |
| 2022 | -- | $86,600 +25.3% |
Find assessor info on the county website
Neighborhood: 49617
Nearby schools
GreatSchools rating
- 8/10Lake Ann Elementary SchoolGrades: PK-5Distance: 6.3 mi
- 3/10Benzie Central Middle SchoolGrades: 6-8Distance: 4.5 mi
- 6/10Benzie Central Sr. High SchoolGrades: 9-12Distance: 4.5 mi
Schools provided by the listing agent
- District: Benzie County Central Schools
Source: NGLRMLS. This data may not be complete. We recommend contacting the local school district to confirm school assignments for this home.

Get pre-qualified for a loan
At Zillow Home Loans, we can pre-qualify you in as little as 5 minutes with no impact to your credit score.An equal housing lender. NMLS #10287.

