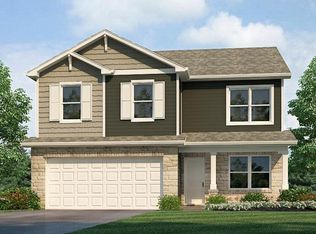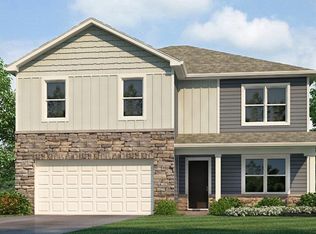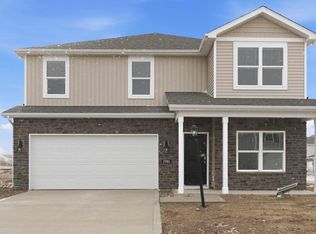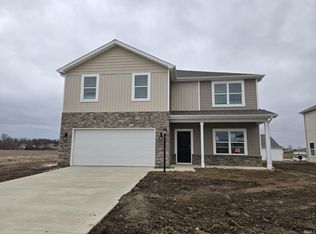Closed
$329,900
12960 Rey Cv, Fort Wayne, IN 46818
4beds
1,771sqft
Single Family Residence
Built in 2025
9,191.16 Square Feet Lot
$345,500 Zestimate®
$--/sqft
$2,302 Estimated rent
Home value
$345,500
$328,000 - $363,000
$2,302/mo
Zestimate® history
Loading...
Owner options
Explore your selling options
What's special
Welcome to 12960 Rey Cove in Fort Wayne, IN, a thoughtfully designed single-story home in Sonora. With 4 bedrooms, 2 bathrooms, and 1,771 square feet, there’s room for everyone. When you walk through the front door, you’ll find two bedrooms and a full bathroom just off the foyer—perfect for guests or a home office setup. Another secondary bedroom is tucked closer to the laundry room. The open-concept great room, casual dining space, and kitchen create a welcoming space for entertaining and relaxing. The kitchen blends style and practicality with grey cabinets, lyra quartz countertops, calacatta empire backsplash, and stainless steel appliances. The center island includes a sink and dishwasher for easy cleanup, and a walk-in pantry gives you all the storage you need. Whether you’re hosting friends or enjoying a quiet night in, this kitchen delivers. The owner’s suite is privately located at the back of the home. It features a spacious bedroom, an ensuite bath with dual sinks, a ceramic tile walk-in shower, and a large walk-in closet. With its thoughtful layout and storage, it’s a space you’ll love coming home to. Make your move to Sonora—schedule your tour of 12960 Rey Cove today!
Zillow last checked: 8 hours ago
Listing updated: February 27, 2026 at 03:02pm
Listed by:
Jihan Rachel E Brooks 260-760-1087,
DRH Realty of Indiana, LLC
Bought with:
Josette Jordan, RB14043373
Coldwell Banker Real Estate Gr
Source: IRMLS,MLS#: 202546468
Facts & features
Interior
Bedrooms & bathrooms
- Bedrooms: 4
- Bathrooms: 2
- Full bathrooms: 2
- Main level bedrooms: 4
Bedroom 1
- Level: Main
Bedroom 2
- Level: Main
Dining room
- Level: Main
- Area: 110
- Dimensions: 10 x 11
Kitchen
- Level: Main
- Area: 143
- Dimensions: 11 x 13
Living room
- Level: Main
- Area: 196
- Dimensions: 14 x 14
Heating
- Natural Gas, Forced Air
Cooling
- Central Air
Appliances
- Included: Disposal, Dishwasher, Microwave, Refrigerator, Gas Range, Electric Water Heater
- Laundry: Electric Dryer Hookup, Main Level, Washer Hookup
Features
- 1st Bdrm En Suite, Walk-In Closet(s), Stone Counters, Eat-in Kitchen, Kitchen Island, Open Floorplan, Pantry, Wiring-Smart Home, Stand Up Shower, Tub/Shower Combination, Main Level Bedroom Suite
- Flooring: Carpet, Vinyl
- Basement: Concrete
- Has fireplace: No
- Fireplace features: None
Interior area
- Total structure area: 1,771
- Total interior livable area: 1,771 sqft
- Finished area above ground: 1,771
- Finished area below ground: 0
Property
Parking
- Total spaces: 2
- Parking features: Attached, Concrete
- Attached garage spaces: 2
- Has uncovered spaces: Yes
Features
- Levels: One
- Stories: 1
- Patio & porch: Covered
- Fencing: None
- Waterfront features: Pond
Lot
- Size: 9,191 sqft
- Dimensions: 146.85 x 135.38 x 66 x 65
- Features: Level, City/Town/Suburb
Details
- Parcel number: 020230155014.000058
Construction
Type & style
- Home type: SingleFamily
- Architectural style: Traditional
- Property subtype: Single Family Residence
Materials
- Stone, Vinyl Siding
- Foundation: Slab
- Roof: Dimensional Shingles
Condition
- New construction: Yes
- Year built: 2025
Details
- Builder name: DR Horton
- Warranty included: Yes
Utilities & green energy
- Electric: REMC
- Gas: NIPSCO
- Sewer: City
- Water: City
Community & neighborhood
Community
- Community features: Sidewalks
Location
- Region: Fort Wayne
- Subdivision: Sonora
HOA & financial
HOA
- Has HOA: Yes
- HOA fee: $325 annually
Other
Other facts
- Listing terms: Cash,Conventional,FHA,VA Loan
Price history
| Date | Event | Price |
|---|---|---|
| 2/26/2026 | Sold | $329,900-4.9% |
Source: | ||
| 2/4/2026 | Pending sale | $346,745+3.5% |
Source: | ||
| 1/31/2026 | Price change | $334,900-1.5%$189/sqft |
Source: | ||
| 1/2/2026 | Price change | $339,900-2%$192/sqft |
Source: | ||
| 10/11/2025 | Price change | $346,745-0.4%$196/sqft |
Source: | ||
Public tax history
Tax history is unavailable.
Neighborhood: 46818
Nearby schools
GreatSchools rating
- 5/10Eel River Elementary SchoolGrades: K-5Distance: 0.4 mi
- 6/10Carroll Middle SchoolGrades: 6-8Distance: 0.5 mi
- 9/10Carroll High SchoolGrades: PK,9-12Distance: 0.9 mi
Schools provided by the listing agent
- Elementary: Eel River
- Middle: Carroll
- High: Carroll
- District: Northwest Allen County
Source: IRMLS. This data may not be complete. We recommend contacting the local school district to confirm school assignments for this home.
Get pre-qualified for a loan
At Zillow Home Loans, we can pre-qualify you in as little as 5 minutes with no impact to your credit score.An equal housing lender. NMLS #10287.
Sell for more on Zillow
Get a Zillow Showcase℠ listing at no additional cost and you could sell for .
$345,500
2% more+$6,910
With Zillow Showcase(estimated)$352,410



