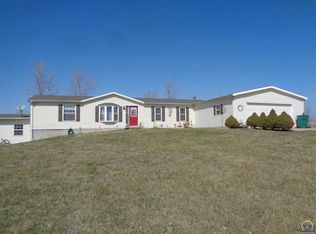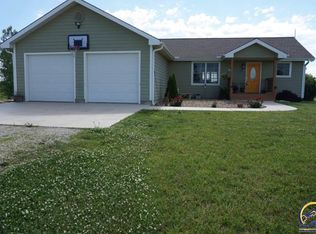Sold
Price Unknown
12967 174th Rd, Mayetta, KS 66509
3beds
1,896sqft
Single Family Residence, Residential
Built in 1971
34.4 Acres Lot
$392,300 Zestimate®
$--/sqft
$2,019 Estimated rent
Home value
$392,300
$337,000 - $451,000
$2,019/mo
Zestimate® history
Loading...
Owner options
Explore your selling options
What's special
You won't beat this amazing location right off pavement, and on a dead-end road! Super well maintained 3-bedroom 2 bath Raised Ranch Home with walkout basement on 34 Ac M/L ! Includes attached garage AND a 3-car detached 46'x24' shop/garage complete with electrical, concrete floors AND half bath perfect for you and your toys /projects as well as an additional 48' x 28' utility building for extra storage! You'll LOOVE the huge, amazing sprawling deck perfect for entertaining friends and family that overlooks your large open hay field perfect views for those Jackson County sunrises while watching the wildlife of the plentiful deer and turkey that come from the thick perimeter draws. Plenty of space for your garden and animals! Such a well-maintained property WITH ACERAGE! All within close proximity to Topeka and Holton. What an opportunity to have to BE- HOME!
Zillow last checked: 8 hours ago
Listing updated: February 28, 2025 at 03:18pm
Listed by:
Craig Fox 785-305-1636,
Beoutdoors Real Estate, LLC
Bought with:
Craig Fox, SP00226676
Beoutdoors Real Estate, LLC
Source: Sunflower AOR,MLS#: 235236
Facts & features
Interior
Bedrooms & bathrooms
- Bedrooms: 3
- Bathrooms: 2
- Full bathrooms: 2
Primary bedroom
- Level: Main
- Area: 136
- Dimensions: 12 x 11'4
Bedroom 2
- Level: Main
- Area: 140.03
- Dimensions: 11'10 x 11' 10
Bedroom 3
- Level: Basement
- Area: 126.45
- Dimensions: 11'7 x 10' 11
Kitchen
- Level: Main
- Dimensions: 23'4 x 11'4 and dining
Laundry
- Level: Basement
- Area: 151.69
- Dimensions: 14'4 x 10'7
Living room
- Level: Main
- Area: 252.68
- Dimensions: 18'10 x 13'5
Recreation room
- Level: Basement
- Area: 151.69
- Dimensions: 14'4 x 10'7
Heating
- Natural Gas
Cooling
- Central Air
Appliances
- Included: Gas Range
- Laundry: In Basement
Features
- Sheetrock
- Flooring: Laminate, Carpet
- Doors: Storm Door(s)
- Windows: Storm Window(s)
- Basement: Concrete,Full,Finished,Walk-Out Access
- Number of fireplaces: 1
- Fireplace features: One, Wood Burning
Interior area
- Total structure area: 1,896
- Total interior livable area: 1,896 sqft
- Finished area above ground: 1,092
- Finished area below ground: 804
Property
Parking
- Total spaces: 4
- Parking features: Attached, Detached, Extra Parking
- Attached garage spaces: 4
Features
- Patio & porch: Patio, Deck
Lot
- Size: 34.40 Acres
- Dimensions: 34.4 AC M/L
Details
- Parcel number: 6260
- Special conditions: Standard,Arm's Length
Construction
Type & style
- Home type: SingleFamily
- Architectural style: Raised Ranch
- Property subtype: Single Family Residence, Residential
Materials
- Frame
- Roof: Metal
Condition
- Year built: 1971
Utilities & green energy
- Sewer: Private Lagoon
- Water: Rural Water, Well
Community & neighborhood
Location
- Region: Mayetta
- Subdivision: Not Subdivided
Price history
| Date | Event | Price |
|---|---|---|
| 2/28/2025 | Sold | -- |
Source: | ||
| 2/2/2025 | Pending sale | $439,500$232/sqft |
Source: | ||
| 1/27/2025 | Price change | $439,500-2.3%$232/sqft |
Source: | ||
| 8/9/2024 | Price change | $449,900-2.2%$237/sqft |
Source: | ||
| 7/25/2024 | Listed for sale | $459,900$243/sqft |
Source: | ||
Public tax history
| Year | Property taxes | Tax assessment |
|---|---|---|
| 2025 | -- | $28,100 +18.8% |
| 2024 | $2,894 | $23,657 +9.6% |
| 2023 | -- | $21,589 +13.8% |
Find assessor info on the county website
Neighborhood: 66509
Nearby schools
GreatSchools rating
- 6/10Royal Valley Middle SchoolGrades: 5-8Distance: 1.9 mi
- 5/10Royal Valley High SchoolGrades: 9-12Distance: 8.2 mi
- 4/10Royal Valley Elementary SchoolGrades: PK-4Distance: 8.2 mi
Schools provided by the listing agent
- Elementary: Royal Valley Elementary School/USD 337
- Middle: Royal Valley Middle School/USD 337
- High: Royal Valley High School/USD 337
Source: Sunflower AOR. This data may not be complete. We recommend contacting the local school district to confirm school assignments for this home.

