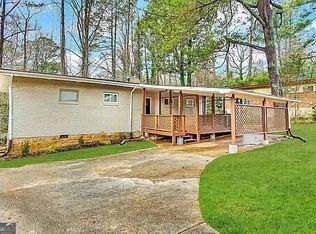Closed
$315,000
1297 Richard Rd, Decatur, GA 30032
3beds
1,980sqft
Single Family Residence
Built in 1954
0.3 Acres Lot
$308,900 Zestimate®
$159/sqft
$1,966 Estimated rent
Home value
$308,900
$281,000 - $340,000
$1,966/mo
Zestimate® history
Loading...
Owner options
Explore your selling options
What's special
Welcome to your charming retreat in Belvedere Park, Decatur! This beautifully renovated single-family home offers a perfect blend of modern comforts and natural tranquility. Nestled among the trees, this brick and hardiplank home invites you in with its serene setting and spacious layout. As you step inside, the main level greets you with gleaming hardwood floors that flow through the open living spaces. The large living room boasts cathedral ceilings and expansive windows that flood the room with natural light, creating a warm and inviting atmosphere. The heart of the home is the open kitchen, featuring elegant granite countertops and like-new stainless steel appliances. Whether you're preparing a meal or enjoying a casual breakfast, this kitchen is both functional and stylish. Venture downstairs to discover a hidden gem - a finished basement that spans the entire length of the house. This versatile space is highlighted by a cozy fireplace, making it an ideal spot for gatherings or as a private in-law suite. Imagine movie nights, game days, or simply unwinding in this comfortable retreat. Outside, a large deck awaits, offering picturesque views of the wooded backyard. Whether you're sipping your morning coffee or hosting a barbecue, this outdoor oasis provides the perfect backdrop for relaxation and entertaining. Located in the desirable Belvedere Park neighborhood of Decatur, this home combines the tranquility of nature with the convenience of urban amenities. From nearby parks and schools to shopping and dining options, everything you need is just moments away. Don't miss your chance to own this exceptional 3-bedroom, 2-bathroom home that seamlessly blends modern living with natural beauty. Schedule your showing today and experience the charm of this Belvedere Park gem for yourself! The seller recently replaced the roof, the a/c unit, hardiplank siding, and had the basement sealed with AquaGuard. The seller has warranties for all of these updates! Photo 18 is virtually staged.
Zillow last checked: 8 hours ago
Listing updated: December 12, 2024 at 06:20am
Listed by:
James Pruitt 404-987-1882,
Atlanta Fine Homes - Sotheby's Int'l
Bought with:
, 380330
RE/MAX Around Atlanta
Source: GAMLS,MLS#: 10340682
Facts & features
Interior
Bedrooms & bathrooms
- Bedrooms: 3
- Bathrooms: 2
- Full bathrooms: 2
- Main level bathrooms: 1
- Main level bedrooms: 2
Kitchen
- Features: Solid Surface Counters
Heating
- Central, Common
Cooling
- Ceiling Fan(s), Central Air, Electric
Appliances
- Included: Dishwasher, Disposal, Dryer, Electric Water Heater, Ice Maker, Oven/Range (Combo), Refrigerator, Stainless Steel Appliance(s), Washer
- Laundry: In Basement
Features
- Beamed Ceilings, High Ceilings, Master On Main Level, Vaulted Ceiling(s)
- Flooring: Hardwood, Vinyl
- Basement: Bath Finished,Daylight,Exterior Entry,Finished,Full
- Has fireplace: Yes
- Fireplace features: Basement, Gas Log
- Common walls with other units/homes: No Common Walls
Interior area
- Total structure area: 1,980
- Total interior livable area: 1,980 sqft
- Finished area above ground: 1,290
- Finished area below ground: 690
Property
Parking
- Parking features: Carport, Guest, Kitchen Level, Side/Rear Entrance
- Has carport: Yes
Features
- Levels: One
- Stories: 1
- Patio & porch: Deck
- Fencing: Back Yard,Chain Link
- Body of water: None
Lot
- Size: 0.30 Acres
- Features: Private
Details
- Additional structures: Shed(s)
- Parcel number: 15 219 12 031
Construction
Type & style
- Home type: SingleFamily
- Architectural style: Brick 4 Side
- Property subtype: Single Family Residence
Materials
- Stone
- Roof: Composition
Condition
- Resale
- New construction: No
- Year built: 1954
Utilities & green energy
- Sewer: Public Sewer
- Water: Public
- Utilities for property: Cable Available, Electricity Available, High Speed Internet, Phone Available, Sewer Connected, Water Available
Community & neighborhood
Security
- Security features: Security System, Smoke Detector(s)
Community
- Community features: Near Public Transport, Walk To Schools, Near Shopping
Location
- Region: Decatur
- Subdivision: Belvedere Park
HOA & financial
HOA
- Has HOA: No
- Services included: None
Other
Other facts
- Listing agreement: Exclusive Agency
- Listing terms: Cash,Conventional,FHA
Price history
| Date | Event | Price |
|---|---|---|
| 12/11/2024 | Sold | $315,000$159/sqft |
Source: | ||
| 11/16/2024 | Pending sale | $315,000$159/sqft |
Source: | ||
| 9/25/2024 | Price change | $315,000-3.1%$159/sqft |
Source: | ||
| 9/4/2024 | Price change | $325,000-1.5%$164/sqft |
Source: | ||
| 8/19/2024 | Price change | $330,000-4.3%$167/sqft |
Source: | ||
Public tax history
| Year | Property taxes | Tax assessment |
|---|---|---|
| 2025 | $4,026 -30.2% | $123,880 +1.7% |
| 2024 | $5,769 +7.3% | $121,760 +6.9% |
| 2023 | $5,374 +14% | $113,880 +14.2% |
Find assessor info on the county website
Neighborhood: Belvedere Park
Nearby schools
GreatSchools rating
- 4/10Peachcrest Elementary SchoolGrades: PK-5Distance: 0.6 mi
- 5/10Mary Mcleod Bethune Middle SchoolGrades: 6-8Distance: 2.9 mi
- 3/10Towers High SchoolGrades: 9-12Distance: 0.8 mi
Schools provided by the listing agent
- Elementary: Peachcrest
- Middle: Mary Mcleod Bethune
- High: Towers
Source: GAMLS. This data may not be complete. We recommend contacting the local school district to confirm school assignments for this home.
Get a cash offer in 3 minutes
Find out how much your home could sell for in as little as 3 minutes with a no-obligation cash offer.
Estimated market value$308,900
Get a cash offer in 3 minutes
Find out how much your home could sell for in as little as 3 minutes with a no-obligation cash offer.
Estimated market value
$308,900
