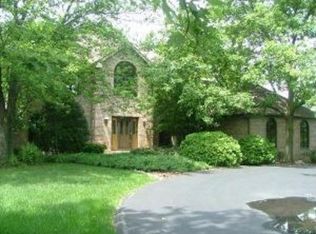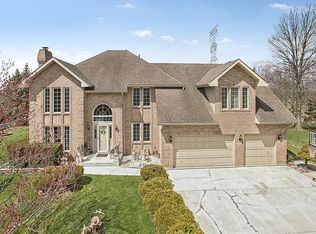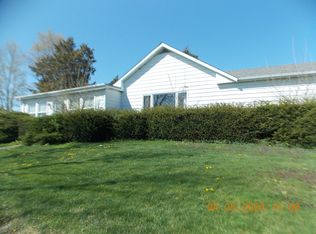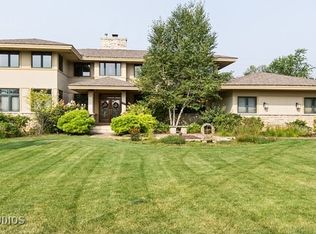Closed
$486,000
12970 McCarthy Rd, Lemont, IL 60439
3beds
2,496sqft
Single Family Residence
Built in 1979
-- sqft lot
$468,500 Zestimate®
$195/sqft
$3,168 Estimated rent
Home value
$468,500
$445,000 - $492,000
$3,168/mo
Zestimate® history
Loading...
Owner options
Explore your selling options
What's special
Welcome to Lemont!!! An all brick ranch with 3 bedrooms and 2 baths located in unincorporated Lemont, IL. This house is a popular style house as it has all 3 bedrooms on the 1st floor, kitchen, dinette, dining room and a living room with a gas wood-burning fireplace plus a huge full basement (partial finished). An attached 2 car garage, front porch and a rear patio plus a big front and rear yard as the property sits on a little over an acre of land. Master bedroom has hardwood floors and the other 2 bedrooms have and have new carpet flooring. Subject is in very good condition with hardwood flooring in the foyer area, living room room and dining room. Updated kitchen with lots of cabinets and granite countertops, recent freshly painted, new carpet flooring in bedrooms and new A/C unit. Subject is in move in ready. Many restaurants, stores, parks, schools and public transportation including highway are nearby. All set in the highly acclaimed Lemont High School District, nationally recognized with the prestigious Blue Ribbon Award. A must buy!!!!
Zillow last checked: 8 hours ago
Listing updated: February 28, 2026 at 12:49am
Listing courtesy of:
Coya J Smith 708-903-5110,
RE/MAX Premier,
Ray Silvar 773-457-1111,
RE/MAX Premier
Bought with:
Mary Cazares
Chicagoland Brokers, Inc.
Source: MRED as distributed by MLS GRID,MLS#: 12438910
Facts & features
Interior
Bedrooms & bathrooms
- Bedrooms: 3
- Bathrooms: 2
- Full bathrooms: 2
Primary bedroom
- Features: Flooring (Hardwood), Bathroom (Full)
- Level: Main
- Area: 272 Square Feet
- Dimensions: 17X16
Bedroom 2
- Features: Flooring (Carpet)
- Level: Main
- Area: 176 Square Feet
- Dimensions: 16X11
Bedroom 3
- Features: Flooring (Carpet)
- Level: Main
- Area: 176 Square Feet
- Dimensions: 16X11
Dining room
- Features: Flooring (Hardwood)
- Level: Main
- Area: 176 Square Feet
- Dimensions: 16X11
Eating area
- Level: Main
- Area: 182 Square Feet
- Dimensions: 14X13
Family room
- Level: Basement
- Area: 1628 Square Feet
- Dimensions: 44X37
Kitchen
- Level: Main
- Area: 238 Square Feet
- Dimensions: 17X14
Laundry
- Level: Main
- Area: 48 Square Feet
- Dimensions: 8X6
Living room
- Features: Flooring (Hardwood)
- Level: Main
- Area: 304 Square Feet
- Dimensions: 19X16
Other
- Level: Basement
- Area: 208 Square Feet
- Dimensions: 16X13
Storage
- Level: Basement
- Area: 224 Square Feet
- Dimensions: 16X14
Heating
- Natural Gas, Forced Air
Cooling
- Central Air
Appliances
- Included: Range, Microwave, Dishwasher, Refrigerator
Features
- Granite Counters
- Flooring: Hardwood
- Basement: Partially Finished,Full
- Number of fireplaces: 2
- Fireplace features: Family Room, Basement
Interior area
- Total structure area: 0
- Total interior livable area: 2,496 sqft
Property
Parking
- Total spaces: 2
- Parking features: Asphalt, Yes, Garage Owned, Attached, Garage
- Attached garage spaces: 2
Accessibility
- Accessibility features: No Disability Access
Features
- Stories: 1
- Patio & porch: Patio
Lot
- Dimensions: 33x75.7x92.4x294.2x199.9x311.5
Details
- Parcel number: 22264020060000
- Special conditions: Real Estate Owned
Construction
Type & style
- Home type: SingleFamily
- Architectural style: Ranch
- Property subtype: Single Family Residence
Materials
- Brick
- Foundation: Concrete Perimeter
- Roof: Asphalt
Condition
- New construction: No
- Year built: 1979
- Major remodel year: 2019
Details
- Builder model: Ranch
Utilities & green energy
- Electric: Circuit Breakers
- Sewer: Septic Tank
- Water: Well
Community & neighborhood
Location
- Region: Lemont
HOA & financial
HOA
- Services included: None
Other
Other facts
- Listing terms: Conventional
- Ownership: Fee Simple
Price history
| Date | Event | Price |
|---|---|---|
| 2/26/2026 | Sold | $486,000+49.2%$195/sqft |
Source: | ||
| 3/10/2020 | Listing removed | $2,400$1/sqft |
Source: WRI Property Management Report a problem | ||
| 1/13/2020 | Price change | $2,400-2%$1/sqft |
Source: WRI Property Management Report a problem | ||
| 12/12/2019 | Price change | $2,450-2%$1/sqft |
Source: WRI Property Management Report a problem | ||
| 11/14/2019 | Listed for rent | $2,500$1/sqft |
Source: WRI Property Management Report a problem | ||
Public tax history
| Year | Property taxes | Tax assessment |
|---|---|---|
| 2023 | $9,494 +10.9% | $49,000 +26.7% |
| 2022 | $8,558 +2.9% | $38,671 |
| 2021 | $8,317 +5.4% | $38,671 |
Find assessor info on the county website
Neighborhood: 60439
Nearby schools
GreatSchools rating
- NAOakwood SchoolGrades: PK-1Distance: 3.2 mi
- 10/10Old Quarry Middle SchoolGrades: 6-8Distance: 4.1 mi
- 10/10Lemont Twp High SchoolGrades: 9-12Distance: 3 mi
Schools provided by the listing agent
- Elementary: Oakwood Elementary School
- Middle: Old Quarry Middle School
- High: Lemont Twp High School
- District: 113A
Source: MRED as distributed by MLS GRID. This data may not be complete. We recommend contacting the local school district to confirm school assignments for this home.
Get a cash offer in 3 minutes
Find out how much your home could sell for in as little as 3 minutes with a no-obligation cash offer.
Estimated market value$468,500
Get a cash offer in 3 minutes
Find out how much your home could sell for in as little as 3 minutes with a no-obligation cash offer.
Estimated market value
$468,500



