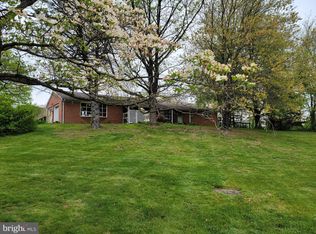If you have dreamed of living in open fields, with a stream and forest to discover, welcome home! So Much Potential! Lush 4.53 Acres with a Move-In Ready Home at a great price.Property has amazing mountain views.Neighbors are wineries,B&B's and gorgeous farms & fields with cattle grazing.Main Brick House was an Historic Trading Post dating back to Pre-Civil War.New Addition to the historic home is a single-level, handicapped accessible living area with Owner's Suite and Handicapped Full Bath. Recently Updated are Well & Septic in 2012, Windows, HVAC, Stainless Appliances, French Doors. Wood Burning Stove in main house stays cool-to-touch.
This property is off market, which means it's not currently listed for sale or rent on Zillow. This may be different from what's available on other websites or public sources.
